Jackson Hole Lodging Packages





































































































Filter By
Found Lodges: 38 - filtered [remove]
Best Seller
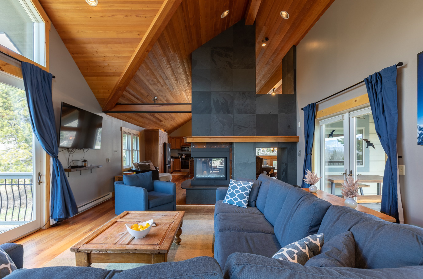
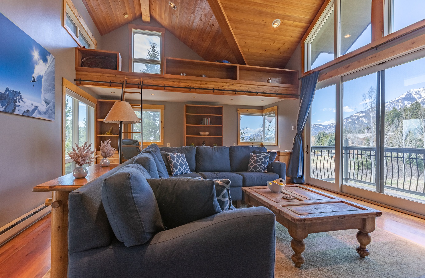
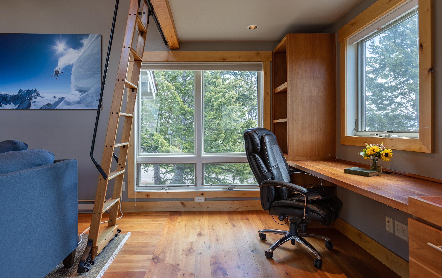
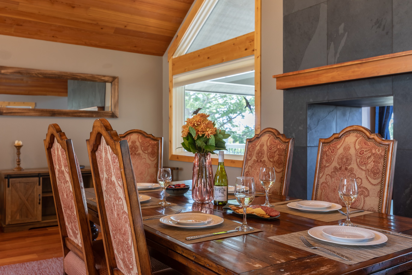
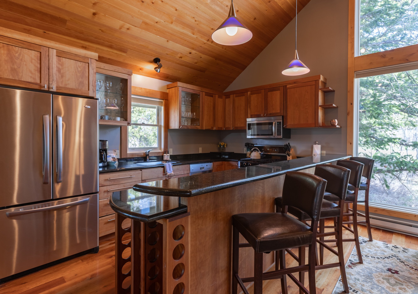
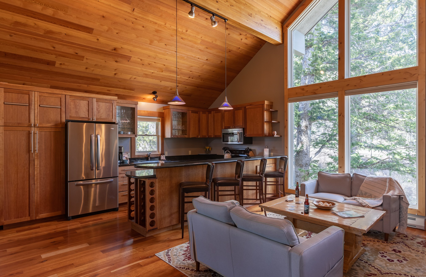
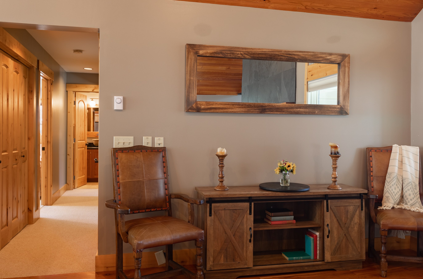
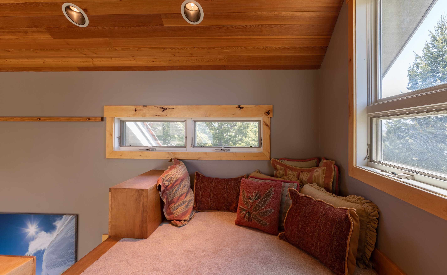
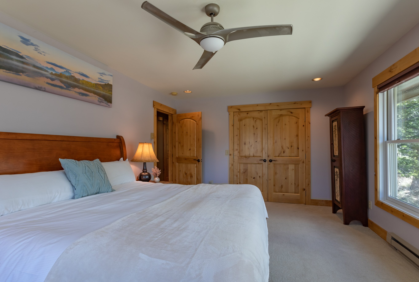
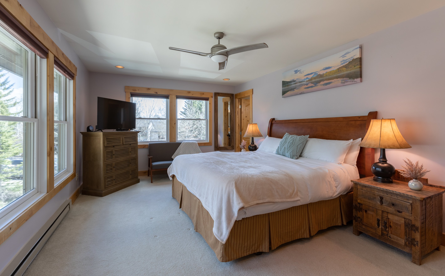
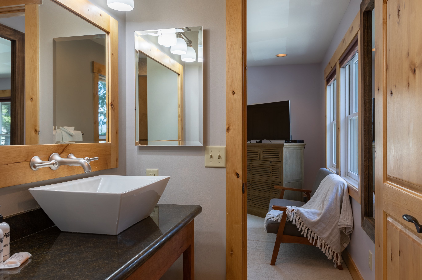
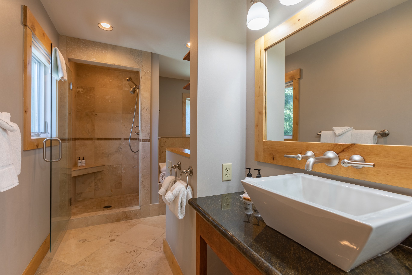
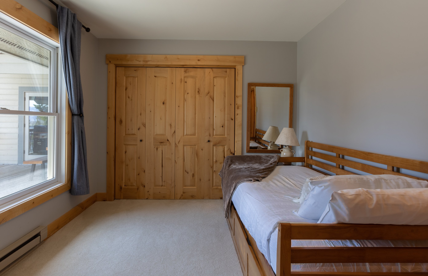
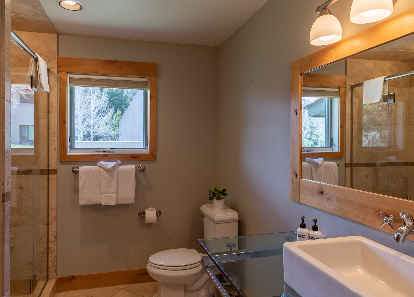
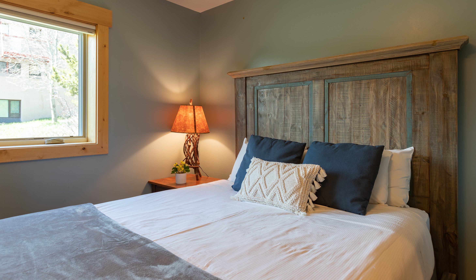
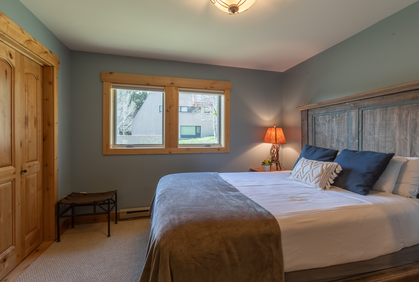
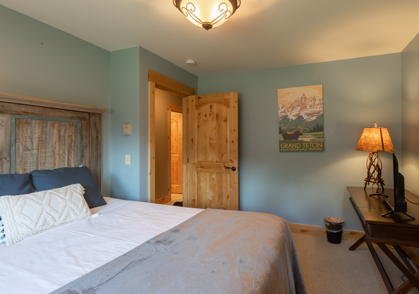
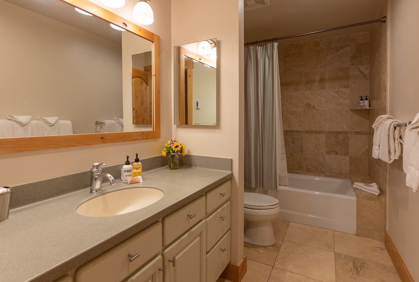
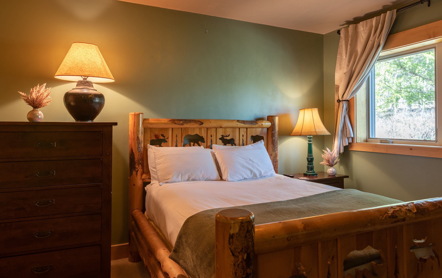
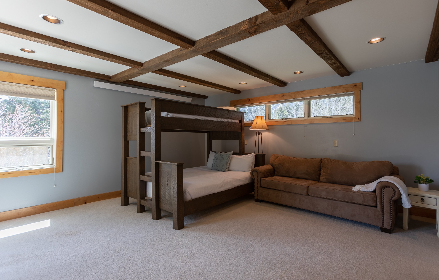
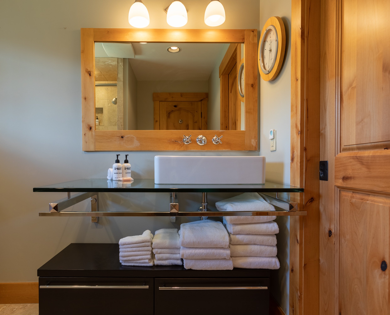
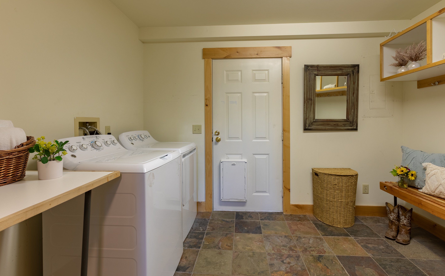
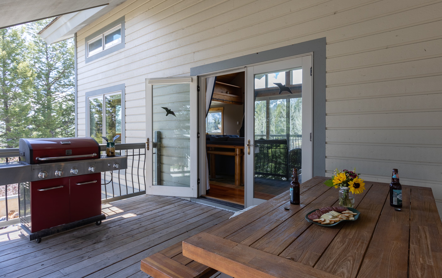
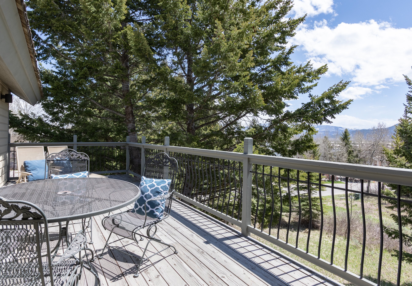
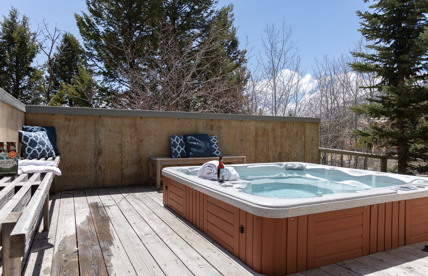
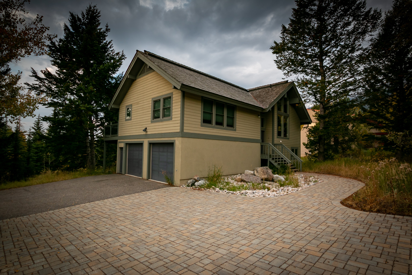
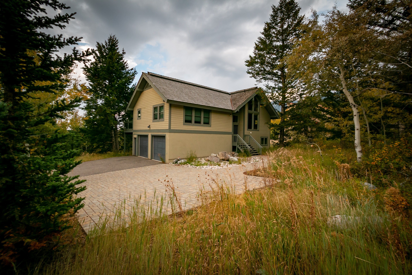
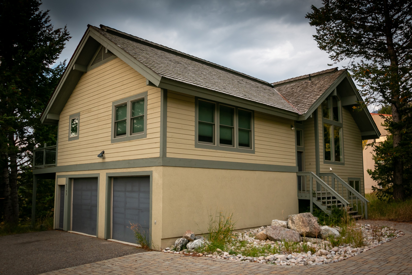
Lookout Lodge
New Property Alert! Lookout Lodge 7195 N. Rachel Way Teton Village, WY 83025 Bedding: 1 King, Twin with trundle, Captains Bunk (Twin over Queen) and sofa sleeper, 1 Queen, 1 Full Approximately 3,200 square feet Contact free, Remote Check-In Amenities include: • Modern Gas Fireplace • Outdoor hot tub • Laundry and mud room • Large, heated 2 car garage • Nespresso Lattissima coffee machine Lookout Lodge perfectly combines convenience and comfort with its spacious layout and short walk to the base of Teton Village. The top floor unfolds over an expansive living space with high wooden ceilings and large picture windows that bring the outside in. The kitchen overlooks the dining space offering ample storage, stainless steel appliances, and bar seating for four. A cozy coffee nook sitting beneath large windows adds to the ambiance, sit and sip a cappuccino from the Nespresso Lattissima coffee machine. A generous dining table fills the room perfectly with combined bench and chair seating for 10. A large tile wall with a built in, modern, gas fireplace ever so slightly separates the great room from the dining area. The great room boasts a large flat screen tv, cozy sectional seating and picturesque views of Rendezvous Mountain. Glass doors slide open to a spacious deck and gas grill. A hallway leads to two bedrooms; the first room is comprised of a king size sleigh bed and walk in closet. The second room encompasses a twin size day bed with a pull out twin size trundle. A Jack and Jill bathroom connects the two bedrooms and is complete with a large tile shower and soaker tub. At the end of the hallway, a half bath provides additional convenience to the top floor. A set of stairs leads to three additional bedrooms and two bathrooms. The first and largest of the bedrooms features a captain's bunk (twin over queen) and full size sofa sleeper. The en-suite bath offers a standup shower; the walk in closet and hot tub access complete the space. A hallway bath provides convenient access to the remaining bedrooms and offers a shower/tub combo. The second bedroom encompasses a full size lodgepole bed and the third bedroom boasts a queen size bed. Additional amenities include the heated 2 car garage with ample storage, a combined laundry and mud room perfect for post adventure gear and private hot tub. \*Please note, gatherings greater than the maximum occupancy are not permitted in this property. Mountain weather is variable and unpredictable. Resort conditions and ski access may be weather and snow dependent.
Lookout Lodge
New Property Alert! Lookout Lodge 7195 N. Rachel Way Teton Village, WY 83025 Bedding: 1 King, Twin with trundle, Captains Bunk (Twin over Queen) and sofa sleeper, 1 Queen, 1 Full Approximately 3,200 square feet Contact free, Remote Check-In Amenities include: • Modern Gas Fireplace • Outdoor hot tub • Laundry and mud room • Large, heated 2 car garage • Nespresso Lattissima coffee machine Lookout Lodge perfectly combines convenience and comfort with its spacious layout and short walk to the base of Teton Village. The top floor unfolds over an expansive living space with high wooden ceilings and large picture windows that bring the outside in. The kitchen overlooks the dining space offering ample storage, stainless steel appliances, and bar seating for four. A cozy coffee nook sitting beneath large windows adds to the ambiance, sit and sip a cappuccino from the Nespresso Lattissima coffee machine. A generous dining table fills the room perfectly with combined bench and chair seating for 10. A large tile wall with a built in, modern, gas fireplace ever so slightly separates the great room from the dining area. The great room boasts a large flat screen tv, cozy sectional seating and picturesque views of Rendezvous Mountain. Glass doors slide open to a spacious deck and gas grill. A hallway leads to two bedrooms; the first room is comprised of a king size sleigh bed and walk in closet. The second room encompasses a twin size day bed with a pull out twin size trundle. A Jack and Jill bathroom connects the two bedrooms and is complete with a large tile shower and soaker tub. At the end of the hallway, a half bath provides additional convenience to the top floor. A set of stairs leads to three additional bedrooms and two bathrooms. The first and largest of the bedrooms features a captain's bunk (twin over queen) and full size sofa sleeper. The en-suite bath offers a standup shower; the walk in closet and hot tub access complete the space. A hallway bath provides convenient access to the remaining bedrooms and offers a shower/tub combo. The second bedroom encompasses a full size lodgepole bed and the third bedroom boasts a queen size bed. Additional amenities include the heated 2 car garage with ample storage, a combined laundry and mud room perfect for post adventure gear and private hot tub. \*Please note, gatherings greater than the maximum occupancy are not permitted in this property. Mountain weather is variable and unpredictable. Resort conditions and ski access may be weather and snow dependent.
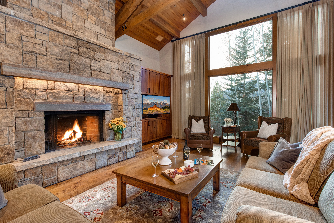
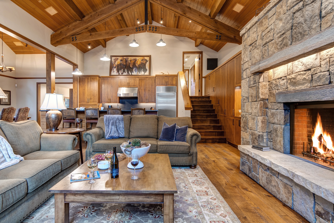
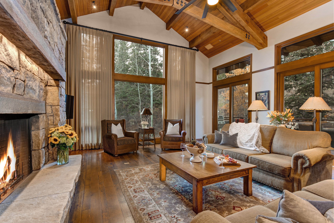
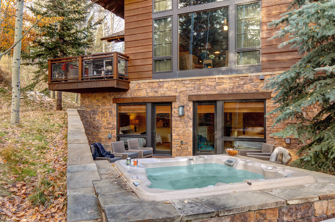
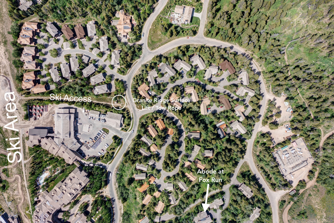
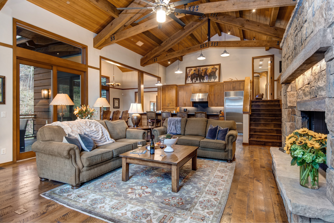
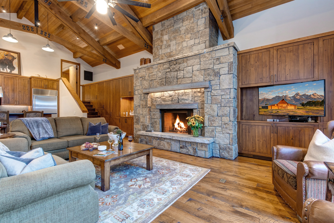
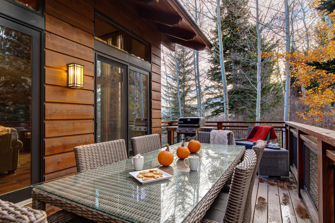
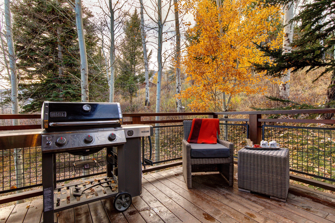
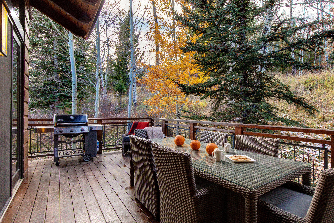
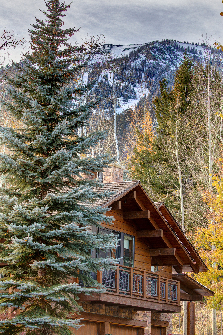
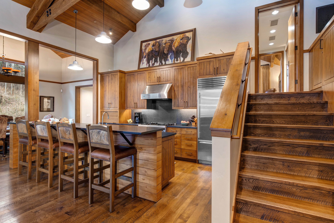
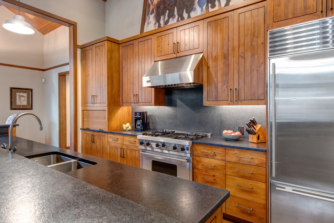
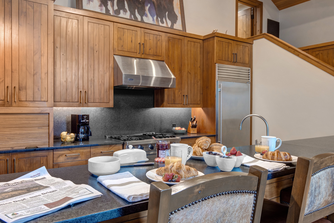
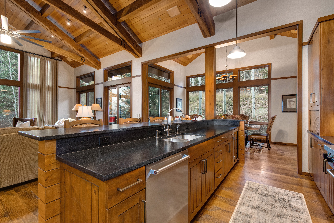
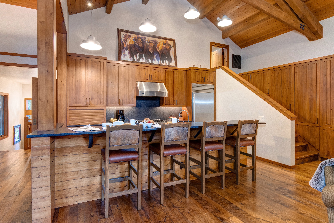
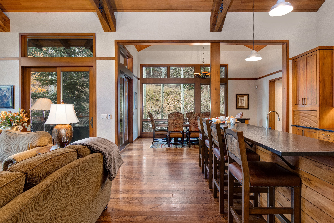
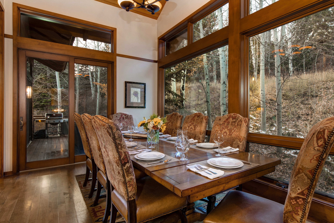
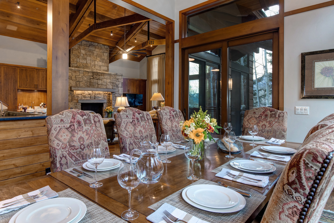
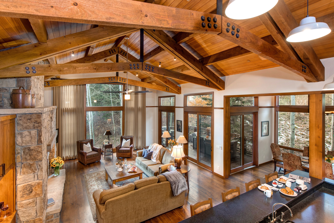
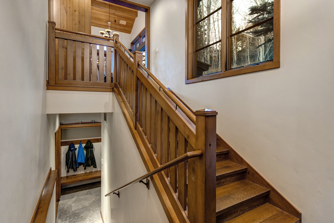
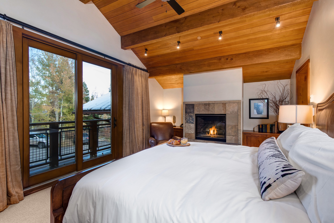
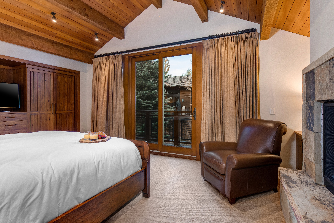
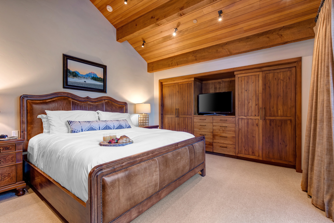
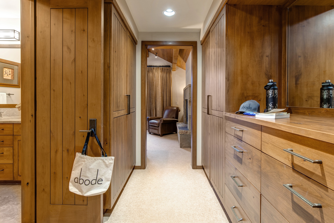
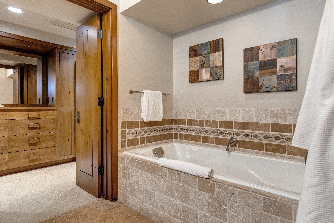
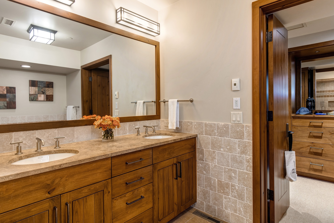
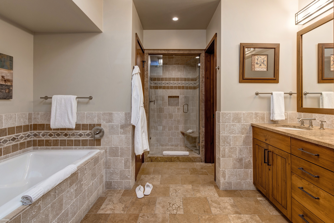
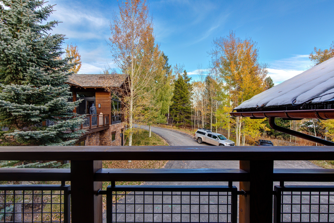
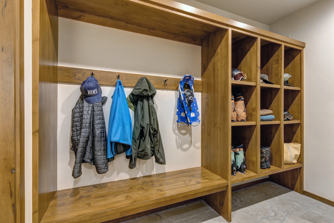
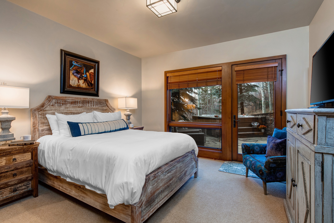
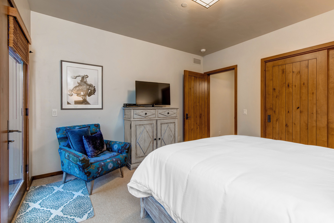
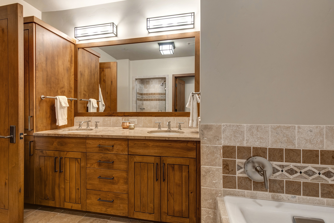
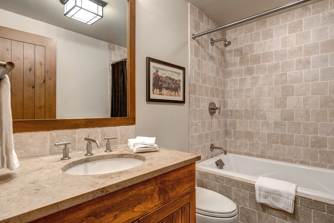
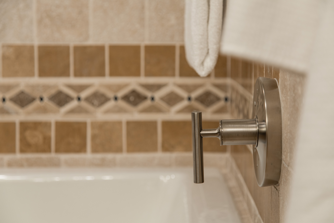
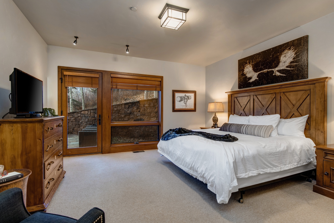
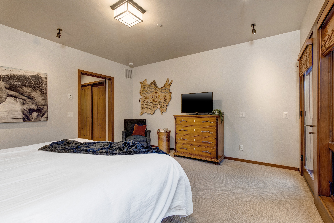
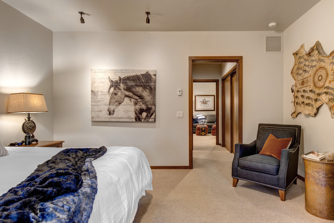
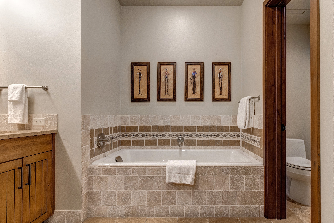
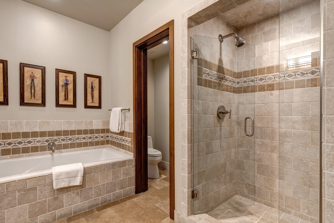
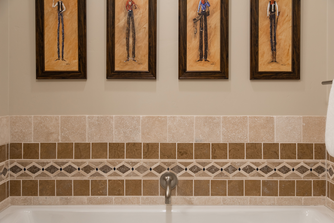
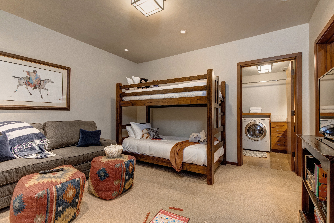
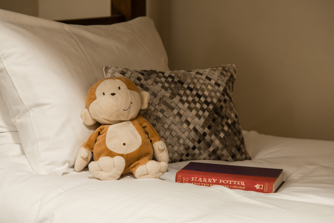
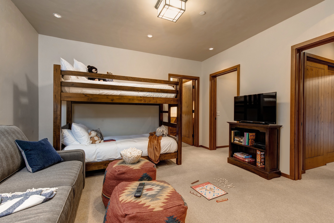
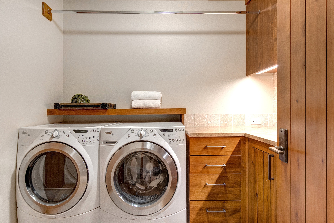
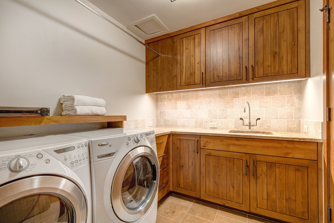
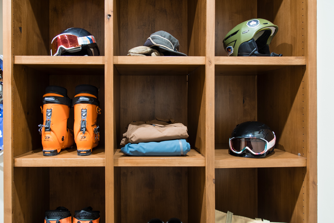
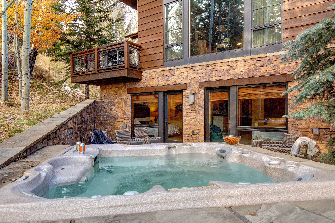
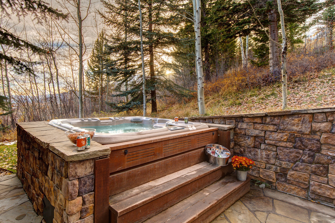
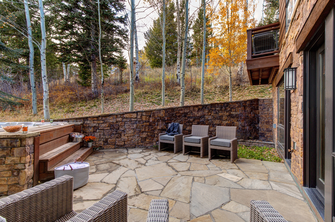
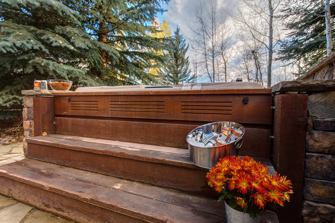
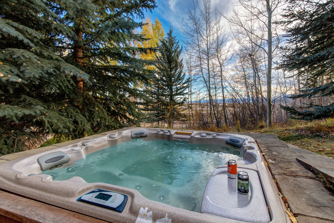
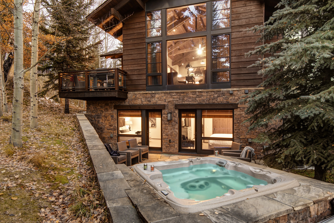
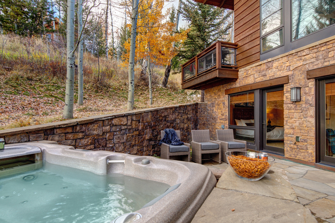
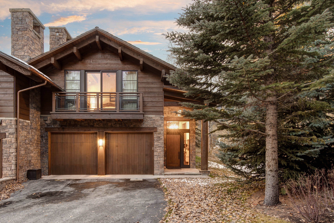
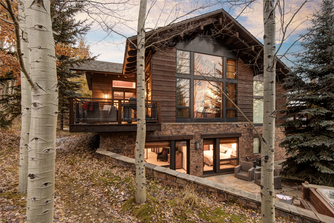
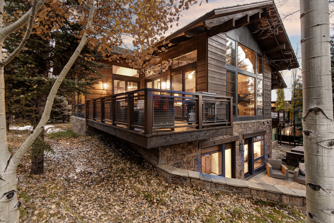
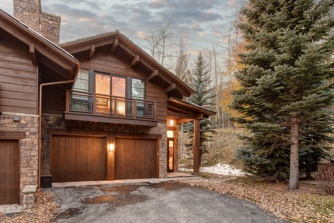
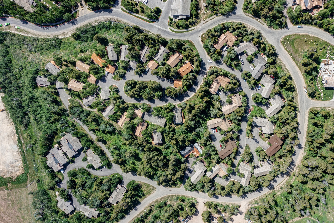
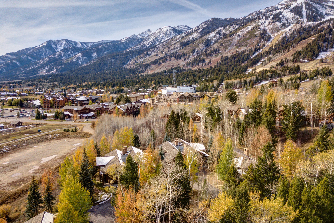
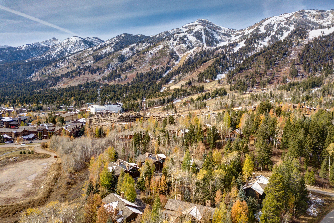
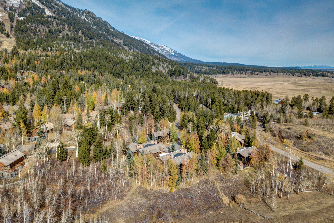
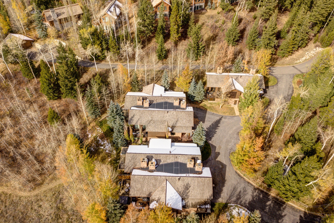
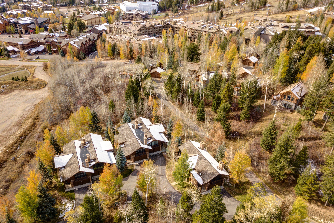
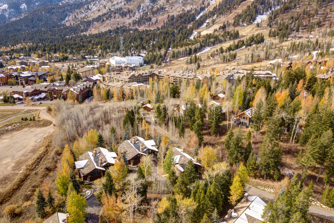
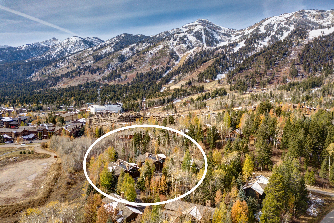
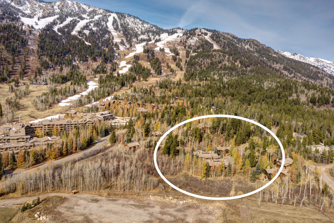
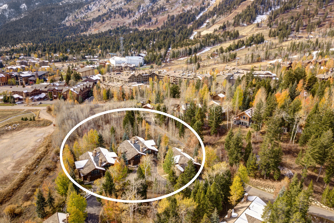
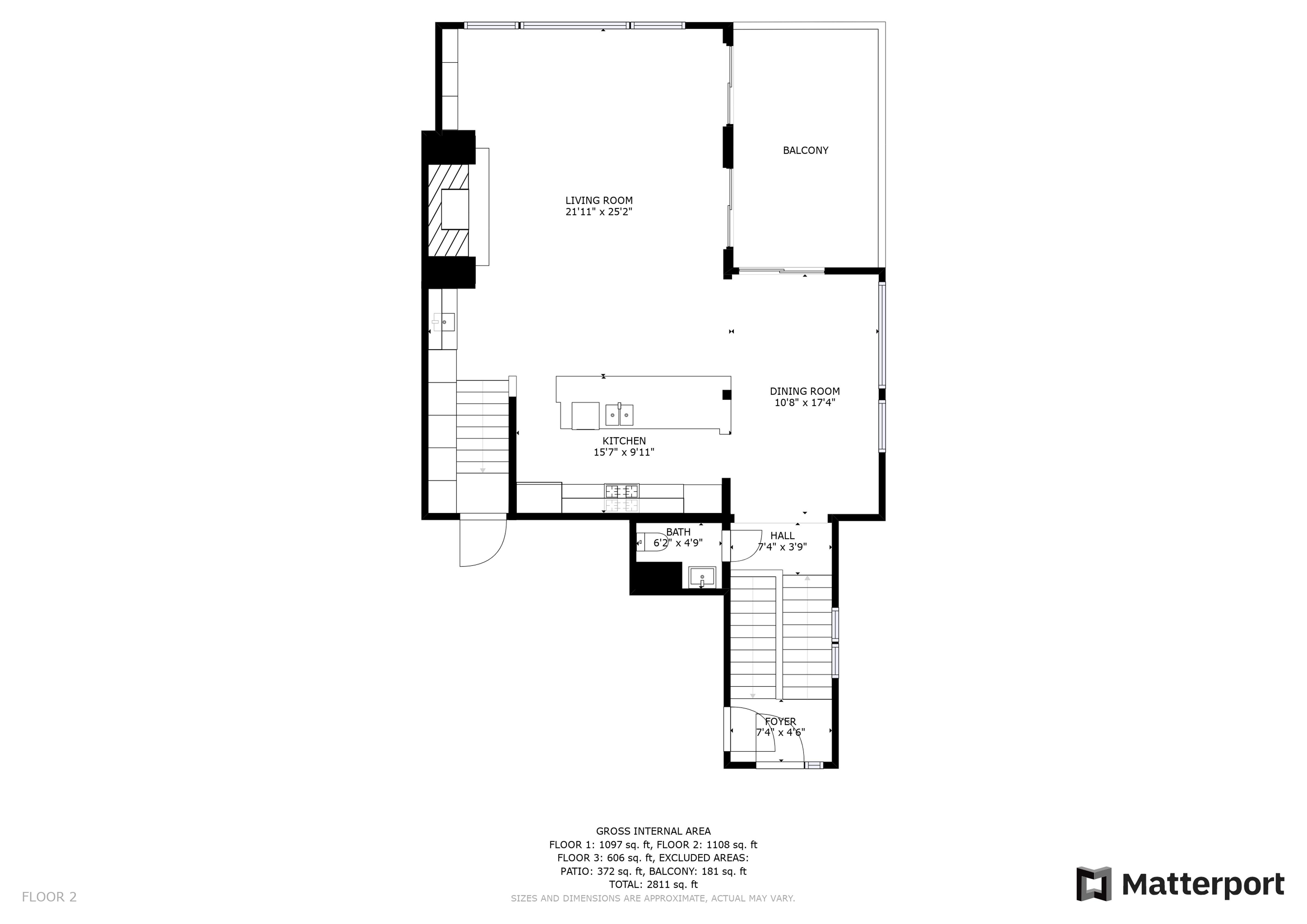
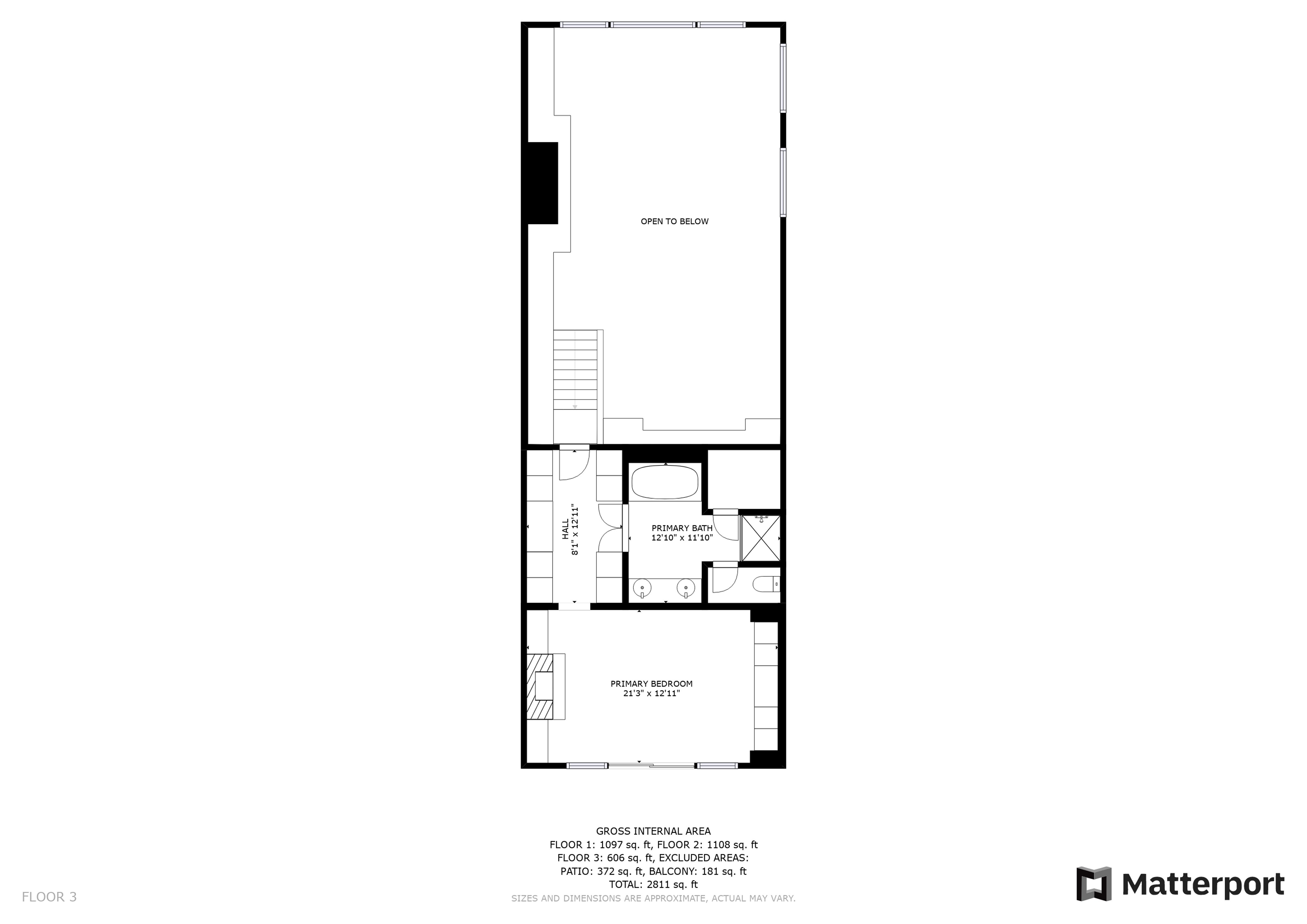
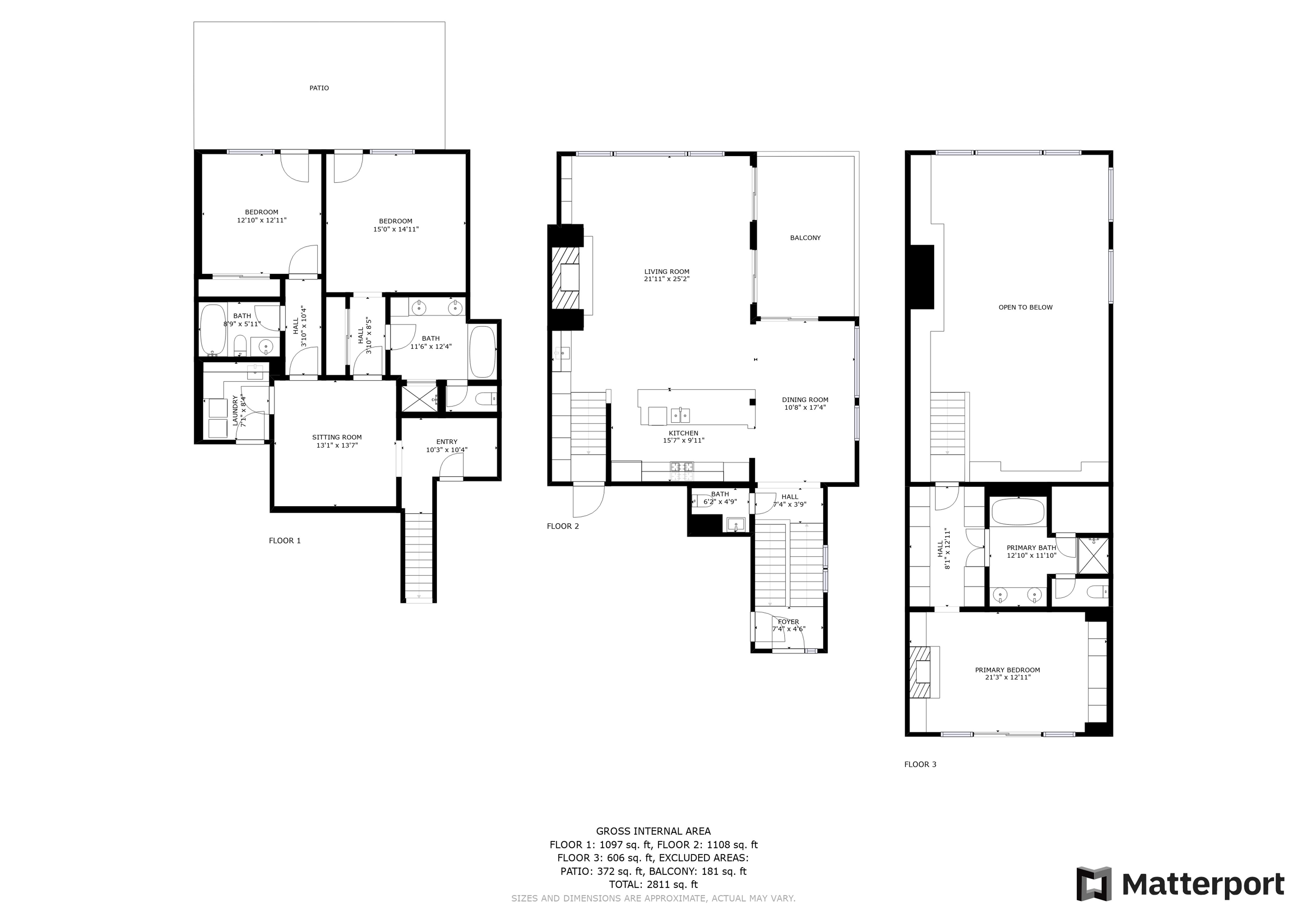
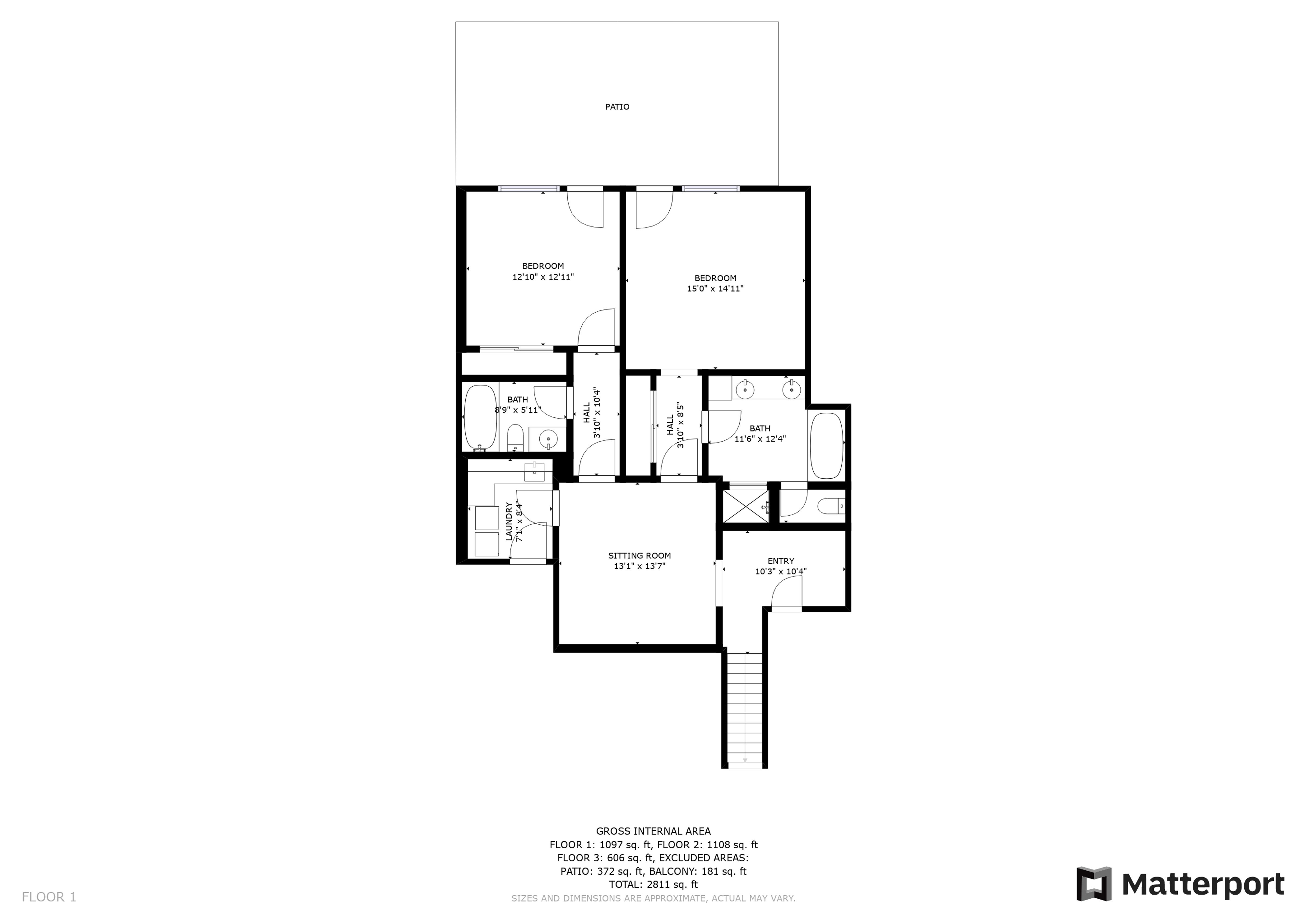
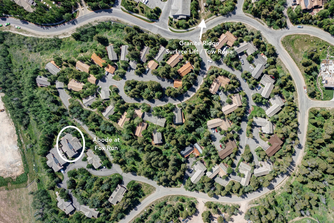
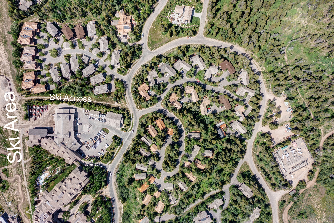
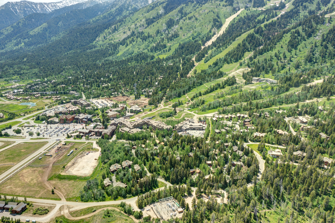
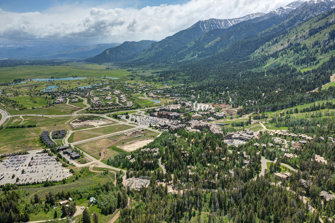
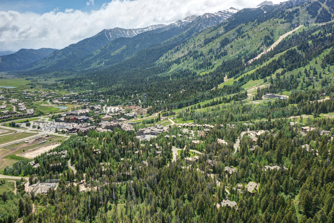
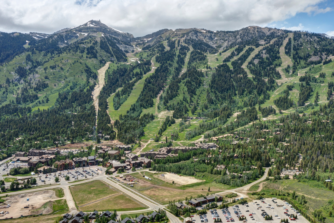
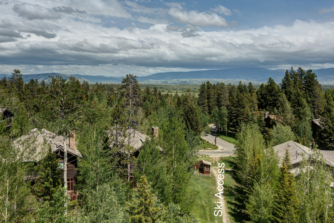
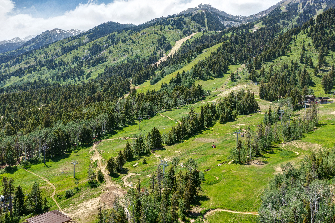
Abode at Fox Run
Abode at Fox Run is your home away from home, this traditional lodge style cabin boasts a mountain charm with all the luxurious touches needed to have an effortless stay. It's located less than a two minute drive away from Jackson Hole Mountain Resort and has access to four major trams that get you access to some of the best skiing in the country. With 3 bedrooms each with a private ensuite bathroom, plus a transitional lounge room with bunks and a sleeper sofa, Abode at Fox Run comfortably accommodates 8 adults in beds, or up to 9 guests for your ultimate Jackson Hole getaway!
Abode at Fox Run
Abode at Fox Run is your home away from home, this traditional lodge style cabin boasts a mountain charm with all the luxurious touches needed to have an effortless stay. It's located less than a two minute drive away from Jackson Hole Mountain Resort and has access to four major trams that get you access to some of the best skiing in the country. With 3 bedrooms each with a private ensuite bathroom, plus a transitional lounge room with bunks and a sleeper sofa, Abode at Fox Run comfortably accommodates 8 adults in beds, or up to 9 guests for your ultimate Jackson Hole getaway!
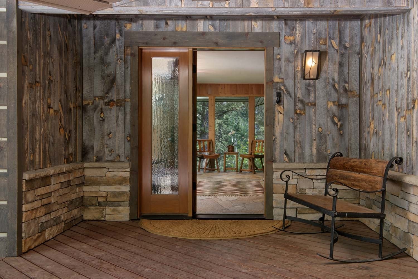
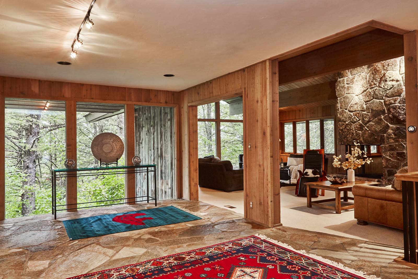
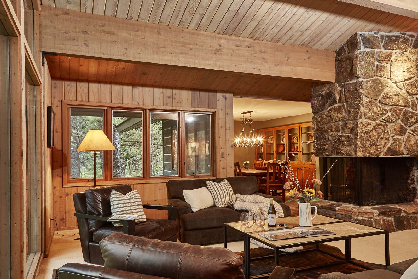
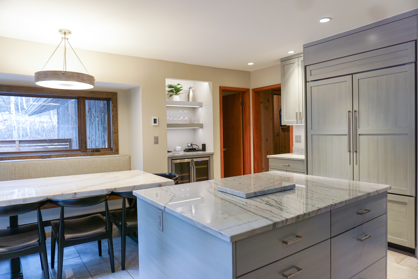
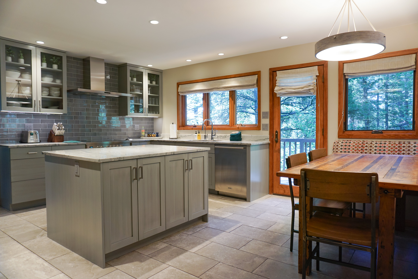
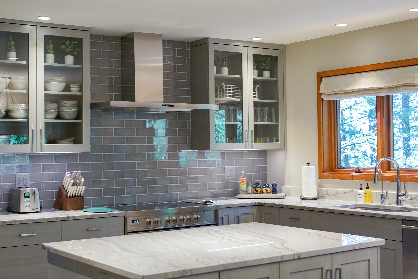
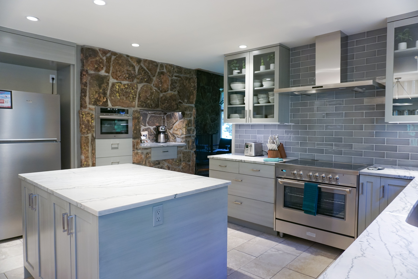
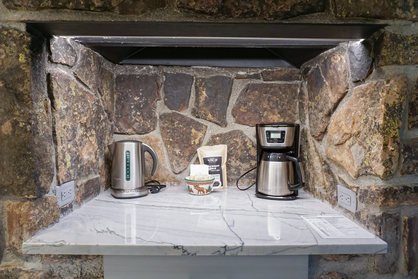
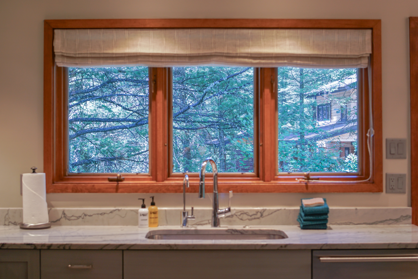
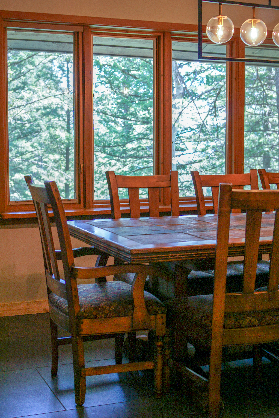
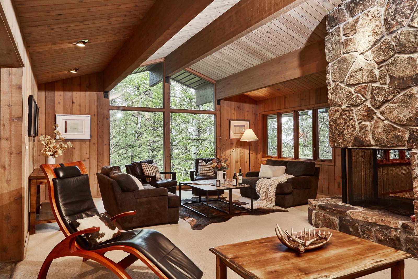
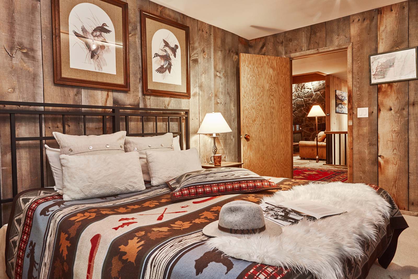
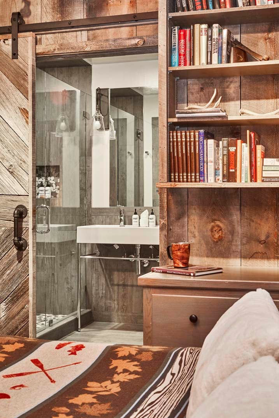
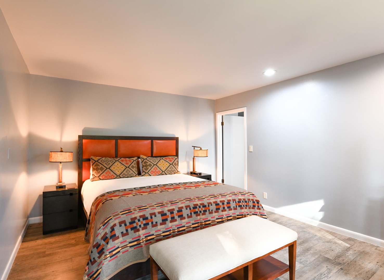
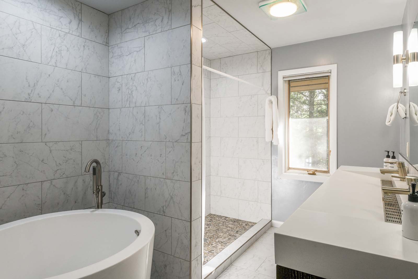
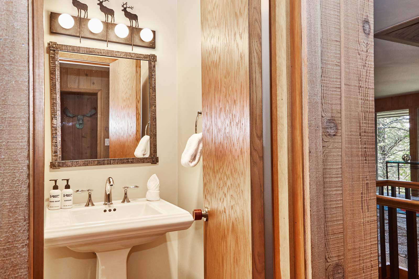
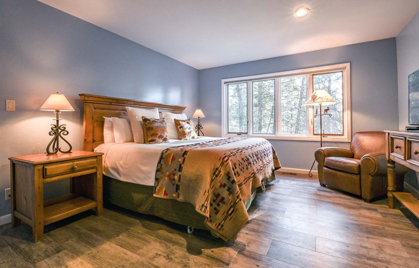
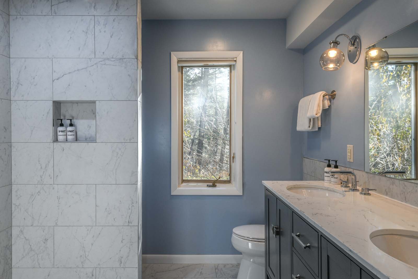
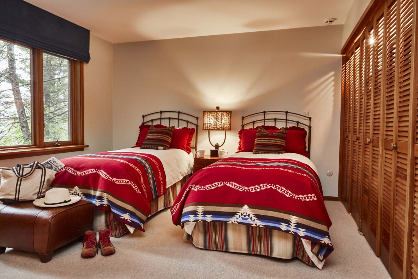
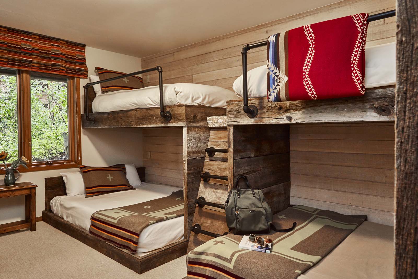
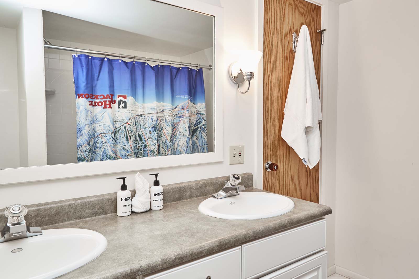
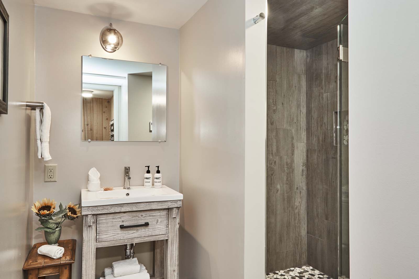
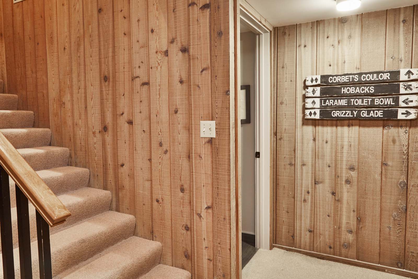
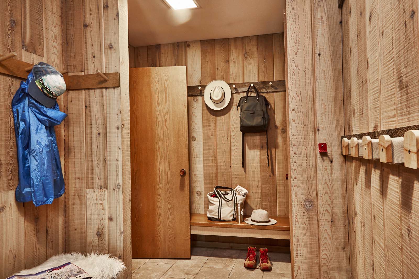
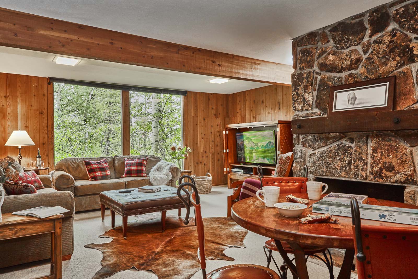
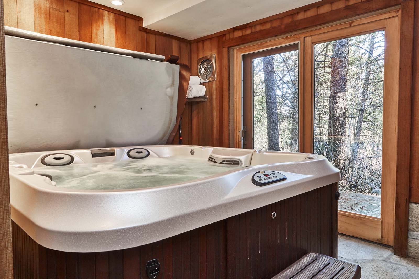
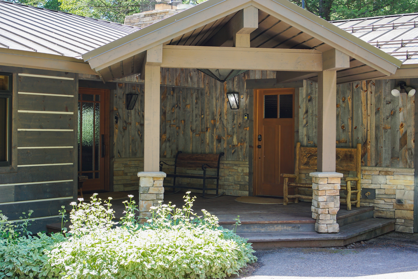
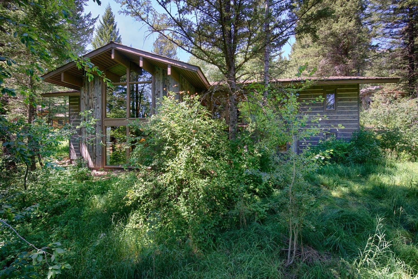
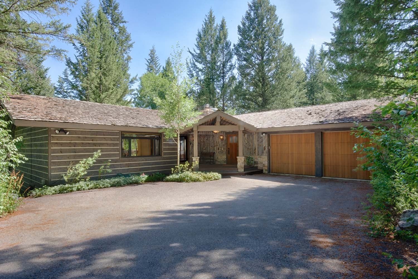
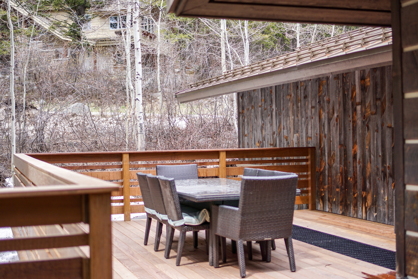
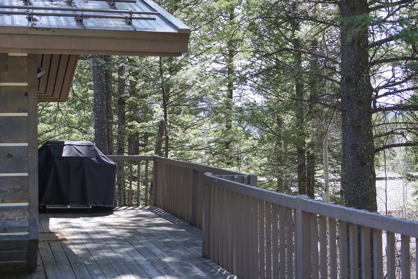
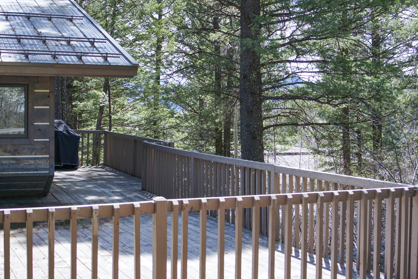
Moose Hideaway
Bedding: 1 King, 1 King, 1 King, 2 Captains Bunk (twin over queen), 2 Twins (king conversion for a fee) Approximately 4,145 square feet Contact free, Remote Check-In • Three sided fireplace • Indoor hot tub • Washer and dryer • Boot dryer Moose Hideaway brings the beauty of the outdoors inside; the gracious layout finds serene details echoing the natural splendor surrounding the five-bedroom home. There are three master bedrooms with en-suite bathrooms to make this an easy destination for families to gather. There are also two living areas upstairs and downstairs that leads to a adult and kid zone very easily. The house has the latest technology with access to 5G network throughout as well as Apple TV, Google mini's and full choice of cable programming on each TV in every bedroom. Moose Hideway envelopes guests long before they step foot inside: The spacious entry porch presents a bench respite, and rustic barn wood flanks the entrance. The foyer, marked by flagstone, flows into the open-floor plan perched amid the fir trees. A floor to ceiling window greets you as you enter. The first bedroom to the left of the front door, a retreat outfitted with a king sized bed, flat-screen TV, wood-paneling and bath with a large tiled shower. Continue on to the second master suite with its glimpse of valley views, framed by the forest. A plush duvet covers the king bed, backed by a leather-paneled headboard piled with beautiful accent pillows. The suite encompasses a walk-in closet and large master bath with custom cabinets, a sink, tile shower and bench. Across the foyer, the living room blends contemporary aesthetics with Western warmth: rustic, barn-wood paneling lines the walls and exposed beams fly above. A pair of textured sofas dialogue with two leather armchairs around matching stone-topped tables a cowhide rug in the primary seating area. Nearby, an iconic chaise with a leather sofa provides a retreat to read a book or have a separate conversation between the fireplace and a lamp-lit console for quiet contemplation of a cowboy lithograph. The three-sided fireplace warms both the living room and the adjoining dining room, where a stone-inlayed dining table comfortably seats eight to ten beneath a chandelier of votives. The neighboring gourmet kitchen boats a built-in charcoal grill, granite counter-tops, custom cabinetry, a double-basin porcelain sink, and a stove island. A breakfast area offers banquette seating for four as well as three chairs, and a built-in desk lends convenience with a charging station for phones and a bluetooth speaker to share your favorite music anywhere in the house. The kitchen overflows onto the deck, where a Weber gas grill, a dining table and eight chairs encourage outdoor entertaining. Just off the kitchen is a laundry room with large capacity washer and dryer. The mudroom with dual entrances from the two-car garage and front porch. Its cubbies, a ski rack and coat hooks and commercial boot dryer make winter disrobing easy. A powder room and hall closet round out the main-level amenities. Art enlivens every room. Downstairs offers even more living areas, with a second family room with a large floor to ceiling window overlooking the forest that features a game table for four, armchairs, two large couches, a 55'" flat-screen TV and entertainment system, including Blue-ray player for access to guests' internet accounts. An indoor hot tub feels outdoors with its surrounding walls of windows but is easy to access off the family room. This bonus living space is complete with an additional 3/4 bath. Lower level sleeping quarters look out onto the forest and include 3 bedrooms. The first downstairs bedroom, just to the right of the stairs, presents two twins topped by woolen bedspreads and backed by wrought-iron headboards. A second bedroom features two sets of built-in captain bunks. A detached bath caters to both bedrooms with its tile shower and tub and double vanity. Across the living area from the west wing is the third master bedroom, which boasts a king bed with its wood headboard, duvet and leather-covered bench anchoring the bed's foot. A matching console and upholstered armchair accent the room, and the walk-in closet leads to the bathroom with its marble counter-top and tile shower and tub. All told, the Moose Hideaway pairs serene elegance with nature immersion. \*Please note, gatherings greater than the maximum occupancy are not permitted in this property. Mountain weather is variable and unpredictable. Resort conditions and ski access may be weather and snow dependent.
Moose Hideaway
Bedding: 1 King, 1 King, 1 King, 2 Captains Bunk (twin over queen), 2 Twins (king conversion for a fee) Approximately 4,145 square feet Contact free, Remote Check-In • Three sided fireplace • Indoor hot tub • Washer and dryer • Boot dryer Moose Hideaway brings the beauty of the outdoors inside; the gracious layout finds serene details echoing the natural splendor surrounding the five-bedroom home. There are three master bedrooms with en-suite bathrooms to make this an easy destination for families to gather. There are also two living areas upstairs and downstairs that leads to a adult and kid zone very easily. The house has the latest technology with access to 5G network throughout as well as Apple TV, Google mini's and full choice of cable programming on each TV in every bedroom. Moose Hideway envelopes guests long before they step foot inside: The spacious entry porch presents a bench respite, and rustic barn wood flanks the entrance. The foyer, marked by flagstone, flows into the open-floor plan perched amid the fir trees. A floor to ceiling window greets you as you enter. The first bedroom to the left of the front door, a retreat outfitted with a king sized bed, flat-screen TV, wood-paneling and bath with a large tiled shower. Continue on to the second master suite with its glimpse of valley views, framed by the forest. A plush duvet covers the king bed, backed by a leather-paneled headboard piled with beautiful accent pillows. The suite encompasses a walk-in closet and large master bath with custom cabinets, a sink, tile shower and bench. Across the foyer, the living room blends contemporary aesthetics with Western warmth: rustic, barn-wood paneling lines the walls and exposed beams fly above. A pair of textured sofas dialogue with two leather armchairs around matching stone-topped tables a cowhide rug in the primary seating area. Nearby, an iconic chaise with a leather sofa provides a retreat to read a book or have a separate conversation between the fireplace and a lamp-lit console for quiet contemplation of a cowboy lithograph. The three-sided fireplace warms both the living room and the adjoining dining room, where a stone-inlayed dining table comfortably seats eight to ten beneath a chandelier of votives. The neighboring gourmet kitchen boats a built-in charcoal grill, granite counter-tops, custom cabinetry, a double-basin porcelain sink, and a stove island. A breakfast area offers banquette seating for four as well as three chairs, and a built-in desk lends convenience with a charging station for phones and a bluetooth speaker to share your favorite music anywhere in the house. The kitchen overflows onto the deck, where a Weber gas grill, a dining table and eight chairs encourage outdoor entertaining. Just off the kitchen is a laundry room with large capacity washer and dryer. The mudroom with dual entrances from the two-car garage and front porch. Its cubbies, a ski rack and coat hooks and commercial boot dryer make winter disrobing easy. A powder room and hall closet round out the main-level amenities. Art enlivens every room. Downstairs offers even more living areas, with a second family room with a large floor to ceiling window overlooking the forest that features a game table for four, armchairs, two large couches, a 55'" flat-screen TV and entertainment system, including Blue-ray player for access to guests' internet accounts. An indoor hot tub feels outdoors with its surrounding walls of windows but is easy to access off the family room. This bonus living space is complete with an additional 3/4 bath. Lower level sleeping quarters look out onto the forest and include 3 bedrooms. The first downstairs bedroom, just to the right of the stairs, presents two twins topped by woolen bedspreads and backed by wrought-iron headboards. A second bedroom features two sets of built-in captain bunks. A detached bath caters to both bedrooms with its tile shower and tub and double vanity. Across the living area from the west wing is the third master bedroom, which boasts a king bed with its wood headboard, duvet and leather-covered bench anchoring the bed's foot. A matching console and upholstered armchair accent the room, and the walk-in closet leads to the bathroom with its marble counter-top and tile shower and tub. All told, the Moose Hideaway pairs serene elegance with nature immersion. \*Please note, gatherings greater than the maximum occupancy are not permitted in this property. Mountain weather is variable and unpredictable. Resort conditions and ski access may be weather and snow dependent.




















Grand View Retreat
Nestled in John Dodge, one of the most desirable neighborhoods in Teton County, lies Grand View Retreat, a property you need to see to believe! With expansive views of the Tetons, and a short drive to Wilson and Teton Village, this property allows for quick access to both world class skiing and plenty of restaurants and activities. The southern entrance to the Grand Teton National Park is only about 5 miles away, making day trips into one of America’s most prestigious National Parks a literal day in the park. Downtown Jackson is also less than 10 miles away so one can enjoy all the restaurants, bars, and shopping found in and around the town square. After you turn into the driveway, you will drive past one of the home’s ponds, and immediately notice the charm of this spacious home. Upon entering the front door, the amazing views of Rendezvous Mountain can be seen through the floor-to-ceiling windows. Once you can peel your eyes away from the magnificent views, the unparalleled luxuries of the home will start to take center stage.
Grand View Retreat
Nestled in John Dodge, one of the most desirable neighborhoods in Teton County, lies Grand View Retreat, a property you need to see to believe! With expansive views of the Tetons, and a short drive to Wilson and Teton Village, this property allows for quick access to both world class skiing and plenty of restaurants and activities. The southern entrance to the Grand Teton National Park is only about 5 miles away, making day trips into one of America’s most prestigious National Parks a literal day in the park. Downtown Jackson is also less than 10 miles away so one can enjoy all the restaurants, bars, and shopping found in and around the town square. After you turn into the driveway, you will drive past one of the home’s ponds, and immediately notice the charm of this spacious home. Upon entering the front door, the amazing views of Rendezvous Mountain can be seen through the floor-to-ceiling windows. Once you can peel your eyes away from the magnificent views, the unparalleled luxuries of the home will start to take center stage.










Village House
Designed by a local architect, The Village House is a wonderful location for a group or family retreat, with about 3,700 square feet of living space plus generous outside deck space to enjoy. The proximity to the base village of Jackson Hole Mountain Resort makes this home a wonderful ski retreat.
The Village House offers a nice size entryway and adjacent laundry/mud room with plenty of ski storage. The first bedroom is a great kid's room with two sets of twin bunk beds and an adjoining 3/4 bath. The second bedroom has two double beds and a 3/4 bath. Two more bedrooms are located across the hall, one with a queen bed and full bath, the other with a king bed and full bath. The outdoor Jacuzzi is located on this level.
Upstairs is the main living space with a dining room that has seating for 14 around a beautiful, rustic wood table. A huge rock fireplace sits invitingly between the dining room and the living room. The living and dining area have high vaulted ceilings and plenty of windows to enjoy those mountain views. There is a wonderful deck on this level, with an outside stairway leading down to the Jacuzzi level. The king-bedded master bedroom is located on this level, with a spacious master bath that includes a Jacuzzi bathtub and separate shower with dual shower heads.
Village House
Designed by a local architect, The Village House is a wonderful location for a group or family retreat, with about 3,700 square feet of living space plus generous outside deck space to enjoy. The proximity to the base village of Jackson Hole Mountain Resort makes this home a wonderful ski retreat.
The Village House offers a nice size entryway and adjacent laundry/mud room with plenty of ski storage. The first bedroom is a great kid's room with two sets of twin bunk beds and an adjoining 3/4 bath. The second bedroom has two double beds and a 3/4 bath. Two more bedrooms are located across the hall, one with a queen bed and full bath, the other with a king bed and full bath. The outdoor Jacuzzi is located on this level.
Upstairs is the main living space with a dining room that has seating for 14 around a beautiful, rustic wood table. A huge rock fireplace sits invitingly between the dining room and the living room. The living and dining area have high vaulted ceilings and plenty of windows to enjoy those mountain views. There is a wonderful deck on this level, with an outside stairway leading down to the Jacuzzi level. The king-bedded master bedroom is located on this level, with a spacious master bath that includes a Jacuzzi bathtub and separate shower with dual shower heads.










Teodori House
This expansive, 5 bedroom, 4.5 bath home offers 4,800 square feet of living space on three levels. On the first level you will find a formal entryway along with three bedrooms. The first bedroom has a queen bed and private bath. The second and third bedrooms each have a queen bed and share a full bath. A powder room, laundry room and attached two-car garage are also located on this floor, along with a large sauna to help ease any aches and pains after hiking or skiing.
Upstairs, the main level offers an impressive family room complete with a large sectional sofa, stone fireplace, cathedral ceilings, HDTV, DVD, and stereo. The large, gourmet kitchen offers two dishwashers, two ovens, a six burner gas stove and a side by side refrigerator. Guests can sit at the breakfast bar or enjoy a nice home cooked meal at the dining table that comfortably seats 8. The formal living room features an oversized sectional sofa in front of the large stone fireplace. The large deck is complete with chaise lounges, outdoor dining and a gas grill. Windows throughout this home provide guests with great views of the mountain and valley floor from the main and top floors. There is also a full bath on the main floor. The third floor contains two bedrooms, one with a queen bed and one with two twins. These two bedrooms share a full bath. The convenient location of this home allows guests the option of walking (5-10 minutes) to the base area of Jackson Hole Mountain Resort.
Teodori House
This expansive, 5 bedroom, 4.5 bath home offers 4,800 square feet of living space on three levels. On the first level you will find a formal entryway along with three bedrooms. The first bedroom has a queen bed and private bath. The second and third bedrooms each have a queen bed and share a full bath. A powder room, laundry room and attached two-car garage are also located on this floor, along with a large sauna to help ease any aches and pains after hiking or skiing.
Upstairs, the main level offers an impressive family room complete with a large sectional sofa, stone fireplace, cathedral ceilings, HDTV, DVD, and stereo. The large, gourmet kitchen offers two dishwashers, two ovens, a six burner gas stove and a side by side refrigerator. Guests can sit at the breakfast bar or enjoy a nice home cooked meal at the dining table that comfortably seats 8. The formal living room features an oversized sectional sofa in front of the large stone fireplace. The large deck is complete with chaise lounges, outdoor dining and a gas grill. Windows throughout this home provide guests with great views of the mountain and valley floor from the main and top floors. There is also a full bath on the main floor. The third floor contains two bedrooms, one with a queen bed and one with two twins. These two bedrooms share a full bath. The convenient location of this home allows guests the option of walking (5-10 minutes) to the base area of Jackson Hole Mountain Resort.


















Sundance Ski Lodge
A rare truly ski-in and ski-out home, the Sundance Ski Lodge is located with the iconic Jackson Hole Mountain Resort Aerial tram crossing above and includes five bedrooms and four and a half bathrooms. Situated on the slope side to Jackson Hole Mountain Resort, this property offers a spacious outdoor living area with spectacular views of the mountain resort and creates a perfect base camp for those seeking mountain adventures. With a private hot tub and outdoor sauna, guests will find that they can truly relax within the outdoor spaces and quiet of this magnificent home.
Sundance Ski Lodge
A rare truly ski-in and ski-out home, the Sundance Ski Lodge is located with the iconic Jackson Hole Mountain Resort Aerial tram crossing above and includes five bedrooms and four and a half bathrooms. Situated on the slope side to Jackson Hole Mountain Resort, this property offers a spacious outdoor living area with spectacular views of the mountain resort and creates a perfect base camp for those seeking mountain adventures. With a private hot tub and outdoor sauna, guests will find that they can truly relax within the outdoor spaces and quiet of this magnificent home.










Stock House
This 3,000 square foot, tri-level house located in Teton Village is the ideal choice for a family or large group on a budget. The split-level entry leads upstairs to the main level of the house, offering a good sized living room with great views of the Snake River Valley.
A large deck holds two BBQ grills, a picnic table and a hot tub. There is a dining area with seating for eight, as well as seating for four at the breakfast bar which opens to a fully equipped kitchen. Two bedrooms are on the main level, a king master bedroom and a queen bedroom, that share an adjacent full bath and sauna.
The upper level of the house has a large bedroom with a queen bed and two twin beds. There is also a bonus room with two twin beds in a loft, suitable for kids. These two bedrooms share a full bath. Downstairs there is a queen bedroom and a twin bedroom, which share an adjacent full bath. There is also a utility room with a full sized washer and dryer. The Stock House is a classic ski chalet with older furnishings, which allows it to be offered at a very affordable rate.
Stock House
This 3,000 square foot, tri-level house located in Teton Village is the ideal choice for a family or large group on a budget. The split-level entry leads upstairs to the main level of the house, offering a good sized living room with great views of the Snake River Valley.
A large deck holds two BBQ grills, a picnic table and a hot tub. There is a dining area with seating for eight, as well as seating for four at the breakfast bar which opens to a fully equipped kitchen. Two bedrooms are on the main level, a king master bedroom and a queen bedroom, that share an adjacent full bath and sauna.
The upper level of the house has a large bedroom with a queen bed and two twin beds. There is also a bonus room with two twin beds in a loft, suitable for kids. These two bedrooms share a full bath. Downstairs there is a queen bedroom and a twin bedroom, which share an adjacent full bath. There is also a utility room with a full sized washer and dryer. The Stock House is a classic ski chalet with older furnishings, which allows it to be offered at a very affordable rate.












Timbers at Granite Ridge
The Timbers at Granite Ridge is the pinnacle of luxury accommodations in Teton Village. Featuring an open floor plan and vaulted ceilings, the spacious entry-level living room provides the perfect gathering place for family and friends to enjoy the large stone wood-burning fireplace, flat screen TV and floor-to-ceiling picture windows. A private balcony just off the living room provides a picturesque backdrop for taking in the sweeping views.
The fully-equipped chef’s kitchen features professional grade appliances, including a Viking range, black granite counter-top bar with four stools and a dining area with seating for eight. A private hot tub on the lower back patio provides the perfect environment to wind down after a day on the slopes or exploring nearby Grand Teton and Yellowstone National Parks. The garage has parking for two vehicles with additional parking outside for two additional vehicles.
Timbers at Granite Ridge
The Timbers at Granite Ridge is the pinnacle of luxury accommodations in Teton Village. Featuring an open floor plan and vaulted ceilings, the spacious entry-level living room provides the perfect gathering place for family and friends to enjoy the large stone wood-burning fireplace, flat screen TV and floor-to-ceiling picture windows. A private balcony just off the living room provides a picturesque backdrop for taking in the sweeping views.
The fully-equipped chef’s kitchen features professional grade appliances, including a Viking range, black granite counter-top bar with four stools and a dining area with seating for eight. A private hot tub on the lower back patio provides the perfect environment to wind down after a day on the slopes or exploring nearby Grand Teton and Yellowstone National Parks. The garage has parking for two vehicles with additional parking outside for two additional vehicles.
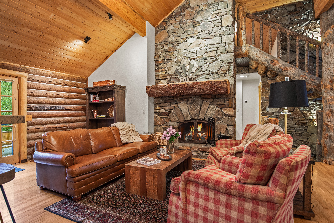
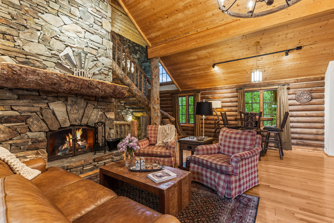
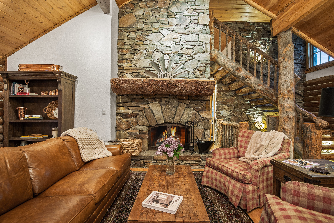
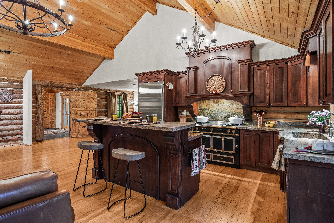
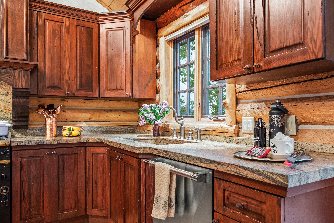
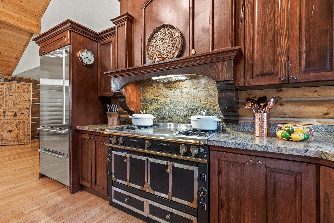
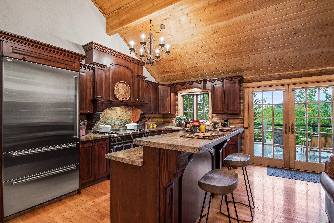
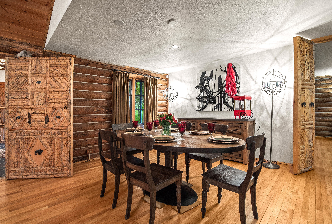
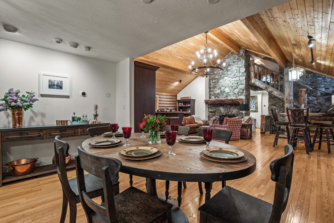
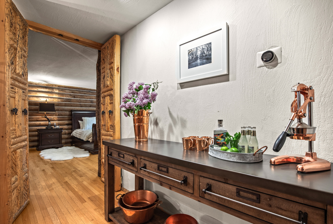
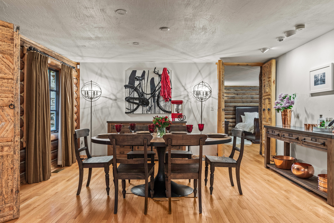
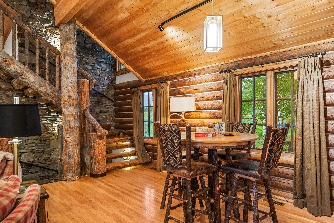
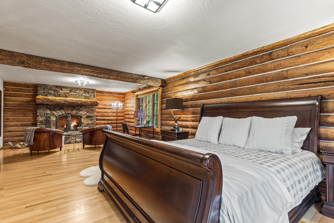
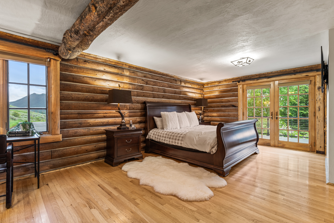
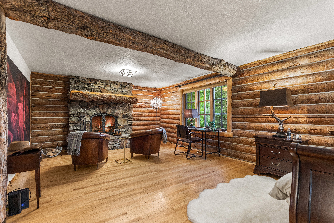
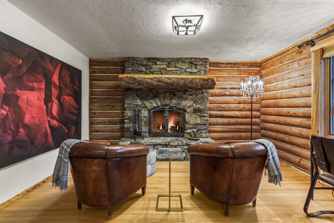
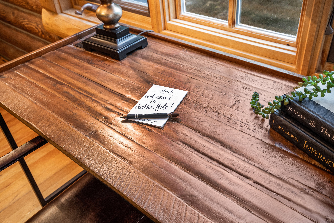
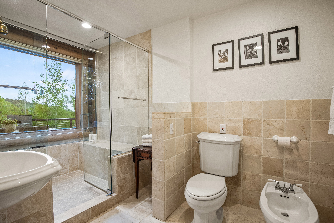
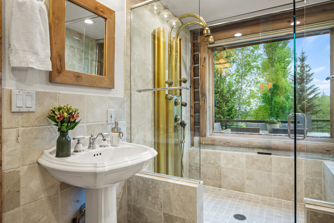
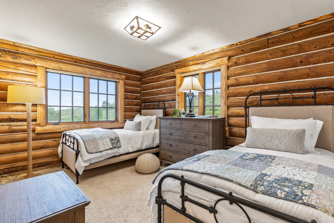
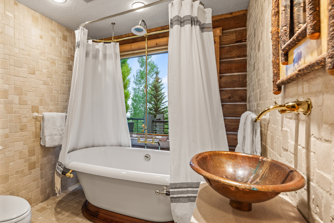
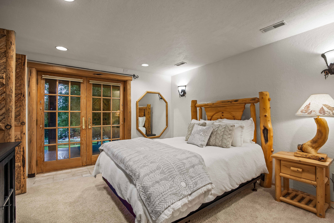
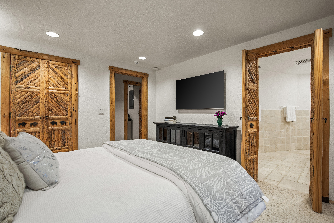
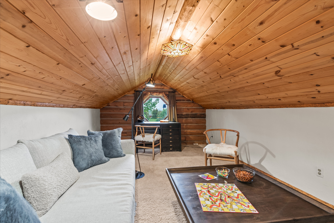
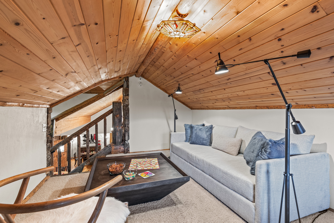
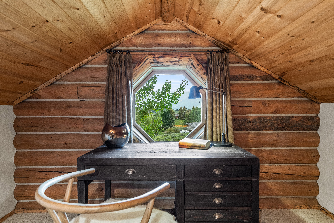
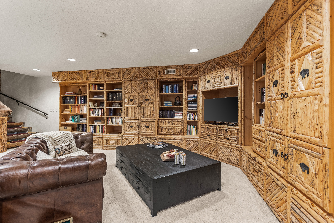
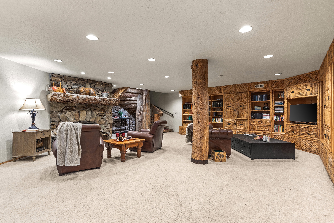
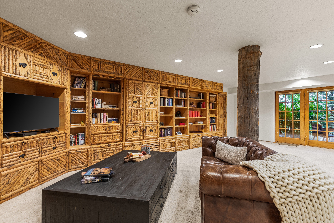
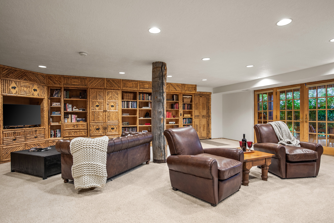
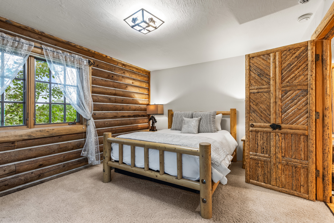
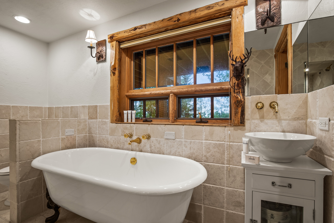
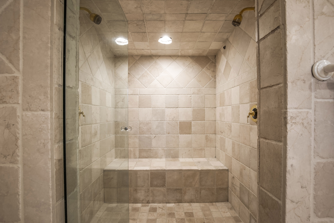
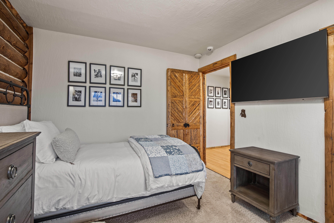
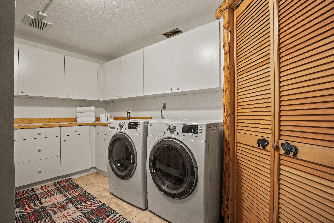
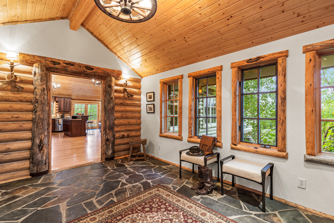
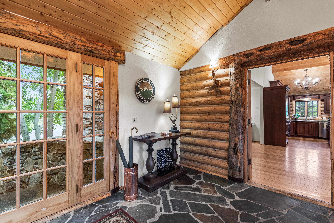
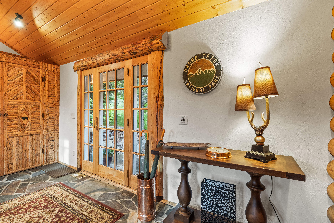
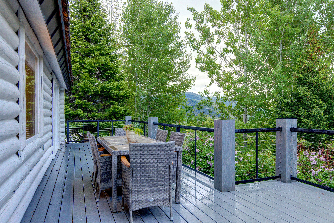
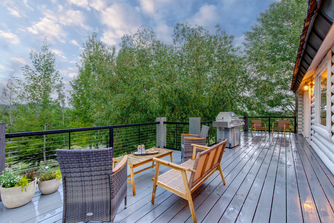
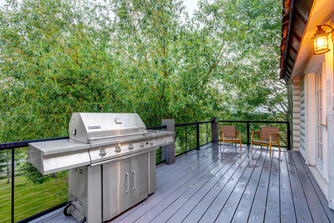
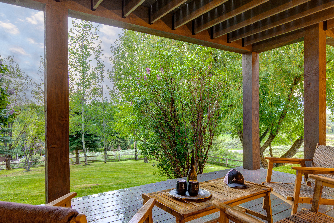
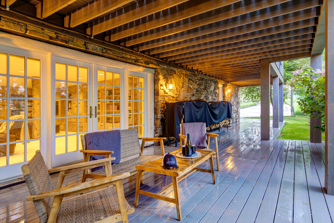
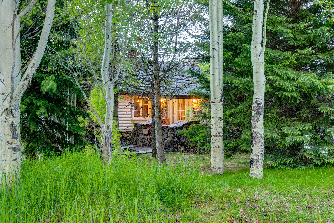
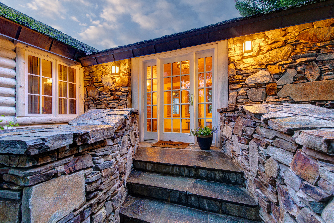
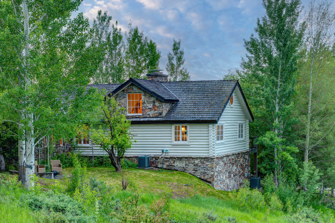
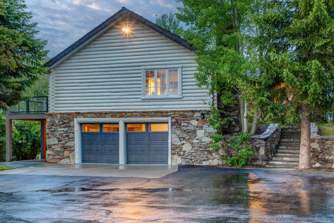
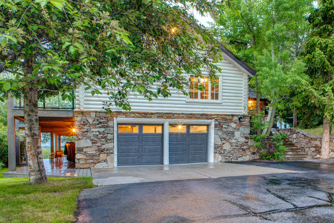
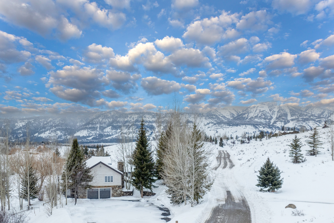
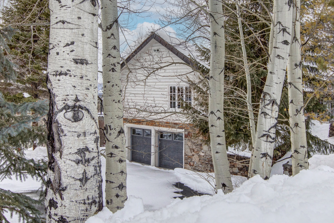
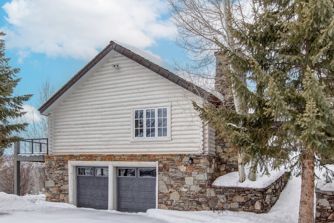
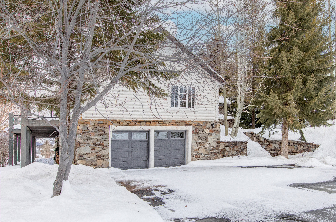
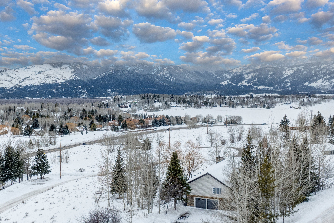
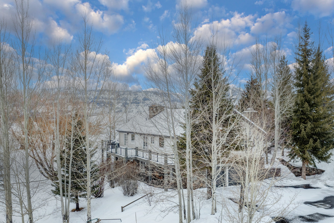
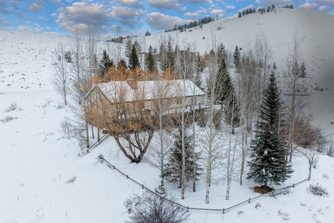
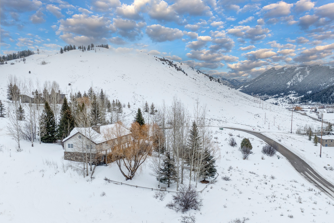
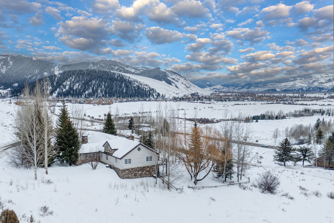
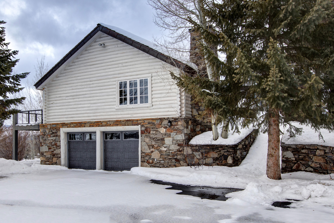
Abode at Alpine Hollow
Nestled amongst shivering aspens and stoic fir trees rests a western mountain oasis in the quiet outskirts of Jackson Hole. This stunning 4 bed, 3 bath Abode can comfortably host up to 10 guests and is the ideal place for medium sized groups to escape to the Rocky Mountains and immerse themselves in the pristine raw nature of Wyoming.
Abode at Alpine Hollow
Nestled amongst shivering aspens and stoic fir trees rests a western mountain oasis in the quiet outskirts of Jackson Hole. This stunning 4 bed, 3 bath Abode can comfortably host up to 10 guests and is the ideal place for medium sized groups to escape to the Rocky Mountains and immerse themselves in the pristine raw nature of Wyoming.
