Telluride Lodging Packages






























































































































































Filter By
Found Lodges: 51 - filtered [remove]
Best Seller
























Mountain Lodge at Telluride
Offering accommodations, slopeside convenience, upscale amenities and gracious service, the Mountain Lodge at Telluride delivers the ultimate mountain resort experience. Accommodations are all richly furnished in a Western motif with soft leather furniture, pine cabinetry, granite countertops, cozy fireplaces, flagstone accents and designer touches throughout.
Dazzling views of the rugged, 14,000-foot peaks of the San Juan Mountain Range will complete your experience. Located in Telluride’s contemporary Mountain Village resort community in southwestern Colorado, the Mountain Lodge at Telluride is ideally located midway up Telluride Mountain. Gleaming with rich leather and rustic Western elegance, the lobby also features. The View Restaurant and bar serves breakfast, lunch, après ski and dinner, perfect for quiet afternoon and evening gatherings.
Mountain Lodge at Telluride
Offering accommodations, slopeside convenience, upscale amenities and gracious service, the Mountain Lodge at Telluride delivers the ultimate mountain resort experience. Accommodations are all richly furnished in a Western motif with soft leather furniture, pine cabinetry, granite countertops, cozy fireplaces, flagstone accents and designer touches throughout.
Dazzling views of the rugged, 14,000-foot peaks of the San Juan Mountain Range will complete your experience. Located in Telluride’s contemporary Mountain Village resort community in southwestern Colorado, the Mountain Lodge at Telluride is ideally located midway up Telluride Mountain. Gleaming with rich leather and rustic Western elegance, the lobby also features. The View Restaurant and bar serves breakfast, lunch, après ski and dinner, perfect for quiet afternoon and evening gatherings.




















Rocky Road Haus
Welcome to Rocky Road Haus! Tucked just right in amongst the quaking aspens and old-growth spruce, this Bavarian-Esque-styled home is ideal for families and friends. This home features an in-wall oxygen system, delivering fresh O2 to two hoses in the living room and two hoses in each of the bedrooms. Perfect for preventing altitude sickness for those guests coming from lower elevations. Between the main and guest house, there are eight bedrooms for ample sleeping arrangements and utmost privacy. In the main house there are six bedrooms on various levels. The bunk room downstairs is the den for kids to hide away and play. Over in the guest house, there are two more bedrooms and a unique lofted space with a playful ladder to climb. Plus, there is a romantic cedar hot tub just off the main bedroom. The flagstone flooring and oak inlay woodwork compliment the oversized log cabin feel, then adorned with two-story windows to perfectly frame the San Sophia Range beyond.
Rocky Road Haus
Welcome to Rocky Road Haus! Tucked just right in amongst the quaking aspens and old-growth spruce, this Bavarian-Esque-styled home is ideal for families and friends. This home features an in-wall oxygen system, delivering fresh O2 to two hoses in the living room and two hoses in each of the bedrooms. Perfect for preventing altitude sickness for those guests coming from lower elevations. Between the main and guest house, there are eight bedrooms for ample sleeping arrangements and utmost privacy. In the main house there are six bedrooms on various levels. The bunk room downstairs is the den for kids to hide away and play. Over in the guest house, there are two more bedrooms and a unique lofted space with a playful ladder to climb. Plus, there is a romantic cedar hot tub just off the main bedroom. The flagstone flooring and oak inlay woodwork compliment the oversized log cabin feel, then adorned with two-story windows to perfectly frame the San Sophia Range beyond.










Joyful Telluride
You’ll know this 6 bedroom, 6.5 bath Joyful Telluride estate is so much more than just a cabin, as soon as you walk through the door. No detail has been overlooked, nothing forgotten. The natural elements of stone and wood provide the ideal backdrop for the rich colors, custom artwork, European imports, and sumptuous fabrics that fill the house.
The main floor great room opens to the kitchen and dining area and has huge picture windows looking out at incredible mountain views. There’s a ground floor media room, a custom pool table, and a private outdoor hot tub to soak in after a great day outdoors. True ski-in, ski-out access is just 20 feet outside your door, and there’s a ski locker room with boot dryers at ground level. The 6th bedroom in this home is actually a full apartment above the garage, ideal for nannies and pilots. The garage has parking for one car plus an additional three vehicles in the driveway.
Joyful Telluride
You’ll know this 6 bedroom, 6.5 bath Joyful Telluride estate is so much more than just a cabin, as soon as you walk through the door. No detail has been overlooked, nothing forgotten. The natural elements of stone and wood provide the ideal backdrop for the rich colors, custom artwork, European imports, and sumptuous fabrics that fill the house.
The main floor great room opens to the kitchen and dining area and has huge picture windows looking out at incredible mountain views. There’s a ground floor media room, a custom pool table, and a private outdoor hot tub to soak in after a great day outdoors. True ski-in, ski-out access is just 20 feet outside your door, and there’s a ski locker room with boot dryers at ground level. The 6th bedroom in this home is actually a full apartment above the garage, ideal for nannies and pilots. The garage has parking for one car plus an additional three vehicles in the driveway.




















Galloping Goose Chalet
Welcome to Galloping Goose Chalet, Clean and minimal, this epitome of a mountain modern home is pure elevated living. Escape to this four-bedroom mansion in Mountain Village sitting right on the Lower Galloping Goose ski run at the Telluride Ski Resort. The open floor plan in the main living area exudes warmth and whimsy. The artfully designed accents and muted hues flawlessly complement the edgy architecture and jagged mountains in the viewscape from the large windows. Playful yet sophisticated, the kitchen's commanding emerald and warm wood lend to excellence. The two sitting areas in the living room offer quiet moments near the colossal stone double fireplace to warm inside and out on the patio.
Galloping Goose Chalet
Welcome to Galloping Goose Chalet, Clean and minimal, this epitome of a mountain modern home is pure elevated living. Escape to this four-bedroom mansion in Mountain Village sitting right on the Lower Galloping Goose ski run at the Telluride Ski Resort. The open floor plan in the main living area exudes warmth and whimsy. The artfully designed accents and muted hues flawlessly complement the edgy architecture and jagged mountains in the viewscape from the large windows. Playful yet sophisticated, the kitchen's commanding emerald and warm wood lend to excellence. The two sitting areas in the living room offer quiet moments near the colossal stone double fireplace to warm inside and out on the patio.



















244 Benchmark
That massive, mountain-rustic cabin packed with amenities you crave for your ski or summer vacation has been built. It's called 244 Benchmark Drive. This place has it all. As you enter the driveway, you realize you're in for a treat because a skier statue greets you at the front door. This home also enjoys a prime ski-in/out location in Mountain Village, not too far from the shops and restaurants, which are just a free, on-demand shuttle ride away. So, sink into this spacious, well-equipped mountain home to begin your Telluride adventure.
244 Benchmark
That massive, mountain-rustic cabin packed with amenities you crave for your ski or summer vacation has been built. It's called 244 Benchmark Drive. This place has it all. As you enter the driveway, you realize you're in for a treat because a skier statue greets you at the front door. This home also enjoys a prime ski-in/out location in Mountain Village, not too far from the shops and restaurants, which are just a free, on-demand shuttle ride away. So, sink into this spacious, well-equipped mountain home to begin your Telluride adventure.










Alpenglow Home
With 5 bedrooms and 5.5 bathrooms, this 6000 sq. foot home that will sleep 20 offers the ultimate family vacation. This home is packed with features including a private hot tub, sauna , media room and gym just to name a few. A cook’s delight, the gourmet kitchen offers top of the line appliances and granite counter tops.
Enjoy time by the outdoor fire pit, one-touch lighting, WiFi, and a 3 car garage. Double Cabins ski trail can be accessed by a short 200 yard walk up the road from the home. All of this makes this home a very popular choice for guests to Telluride.
Alpenglow Home
With 5 bedrooms and 5.5 bathrooms, this 6000 sq. foot home that will sleep 20 offers the ultimate family vacation. This home is packed with features including a private hot tub, sauna , media room and gym just to name a few. A cook’s delight, the gourmet kitchen offers top of the line appliances and granite counter tops.
Enjoy time by the outdoor fire pit, one-touch lighting, WiFi, and a 3 car garage. Double Cabins ski trail can be accessed by a short 200 yard walk up the road from the home. All of this makes this home a very popular choice for guests to Telluride.


















Telluride Time
Whether you're planning a holiday celebration or family reunion in Telluride, this impressive, five-bedroom Mountain home is as good as it gets!
Located conveniently close to the Telluride Ski Area, this impressive, three-story vacation rental, designed by an award-winning architect, offers over 6,500-square-feet of living space and 360-degree, panoramic views of the surrounding San Juan Mountains. Meet up in the impressive main living area with superb stone and wood finishes, a 38-foot central fireplace structure with dual fireplaces, expansive eight-foot by 50-foot skylights, and a multi-speaker sound system. This home also includes a number of deluxe indoor entertainment options including a large athletic room with a driving range and a Ping-Pong table as well as a full-size pool table. Visiting chefs will adore the impressive, well-equipped gourmet kitchen (ideal for caterers) with two full-size Dacor convection ovens, two dishwashers, a six-foot wide cooktop, and an indoor Thermadore double grill with 36,000 BTUs of cooking power, while meals can be enjoyed at the casual kitchen table or the more formal dining table in the shade of a 35-foot black olive tree!
Outdoors, discover over 1,900-square-feet of deck and patios with a private hot tub, breathtaking mountain, valley, and golf course views, and easy access to mountain biking and cross country ski trails right outside your back door. Just across the street guests may enjoy the use of a Tennis court and half-sized basketball court.
For sleeping arrangements, this home offers five fantastic bedrooms and a comfortably furnished loft with a futon and reading area. Three of the five bedrooms are designed as main suites with plush king-size beds. There are also four-and-a-half baths in this home including two with large, indoor jetted tubs.
Parking Notes: Parking is available around the property on the paved driveway, on either sides of the garage, and outside of the home entrance in the covered area.
Telluride Time
Whether you're planning a holiday celebration or family reunion in Telluride, this impressive, five-bedroom Mountain home is as good as it gets!
Located conveniently close to the Telluride Ski Area, this impressive, three-story vacation rental, designed by an award-winning architect, offers over 6,500-square-feet of living space and 360-degree, panoramic views of the surrounding San Juan Mountains. Meet up in the impressive main living area with superb stone and wood finishes, a 38-foot central fireplace structure with dual fireplaces, expansive eight-foot by 50-foot skylights, and a multi-speaker sound system. This home also includes a number of deluxe indoor entertainment options including a large athletic room with a driving range and a Ping-Pong table as well as a full-size pool table. Visiting chefs will adore the impressive, well-equipped gourmet kitchen (ideal for caterers) with two full-size Dacor convection ovens, two dishwashers, a six-foot wide cooktop, and an indoor Thermadore double grill with 36,000 BTUs of cooking power, while meals can be enjoyed at the casual kitchen table or the more formal dining table in the shade of a 35-foot black olive tree!
Outdoors, discover over 1,900-square-feet of deck and patios with a private hot tub, breathtaking mountain, valley, and golf course views, and easy access to mountain biking and cross country ski trails right outside your back door. Just across the street guests may enjoy the use of a Tennis court and half-sized basketball court.
For sleeping arrangements, this home offers five fantastic bedrooms and a comfortably furnished loft with a futon and reading area. Three of the five bedrooms are designed as main suites with plush king-size beds. There are also four-and-a-half baths in this home including two with large, indoor jetted tubs.
Parking Notes: Parking is available around the property on the paved driveway, on either sides of the garage, and outside of the home entrance in the covered area.
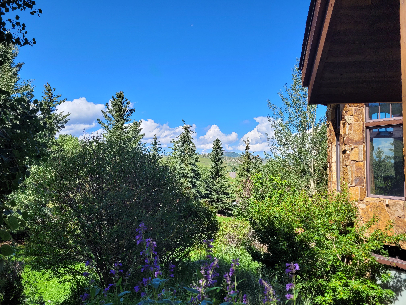
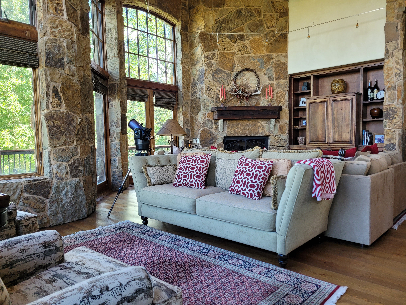
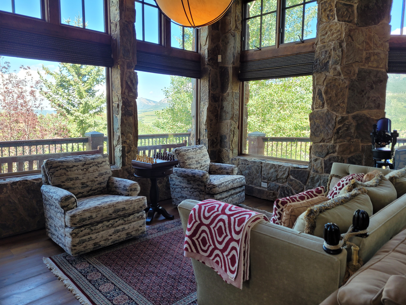
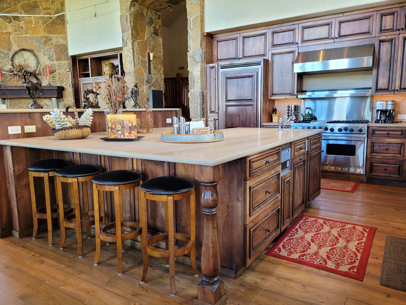
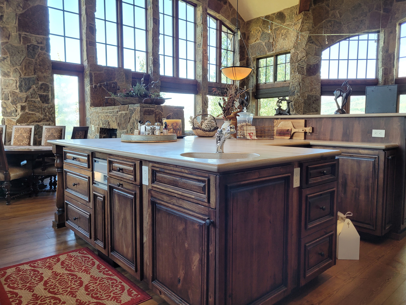
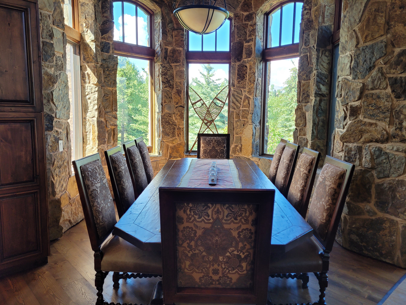
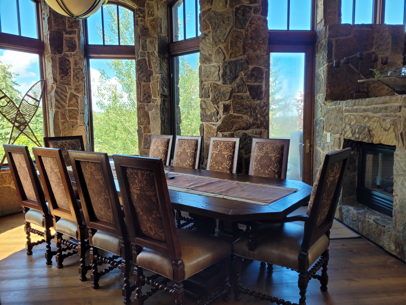
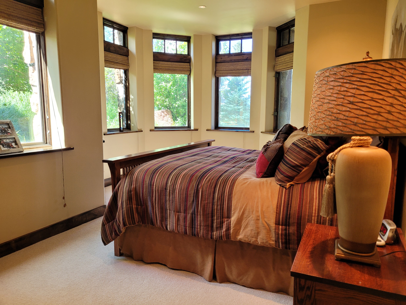
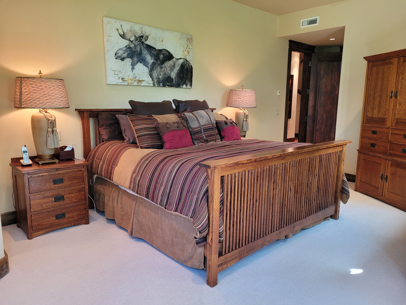
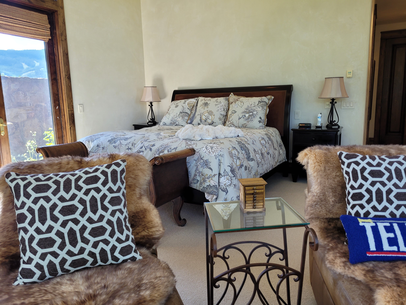
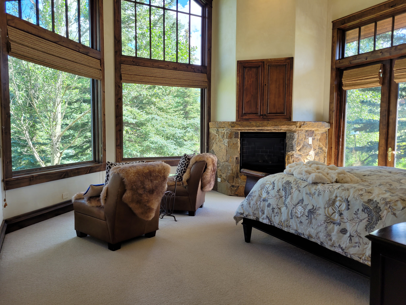
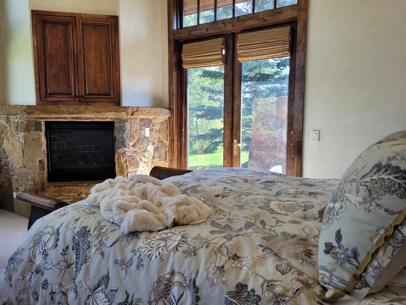
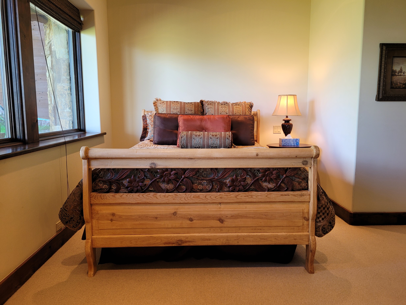
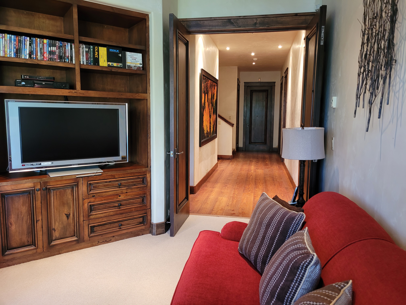
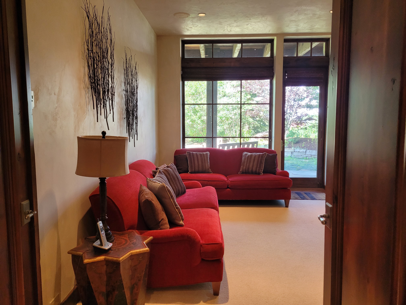
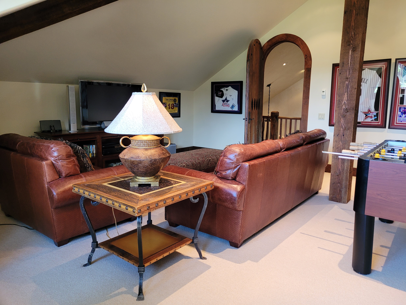
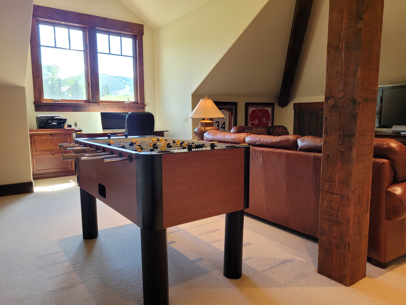
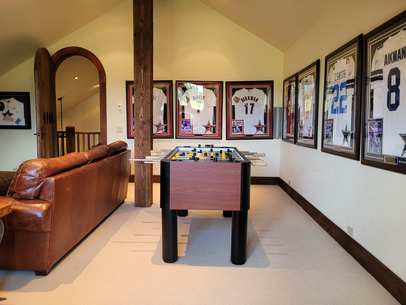
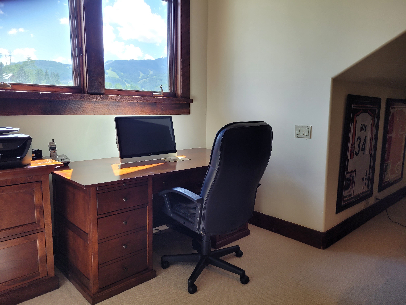
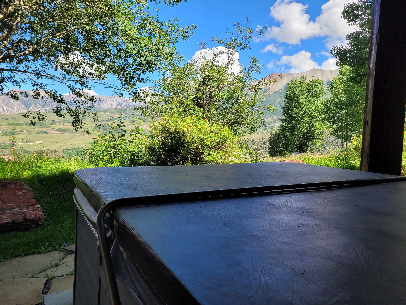
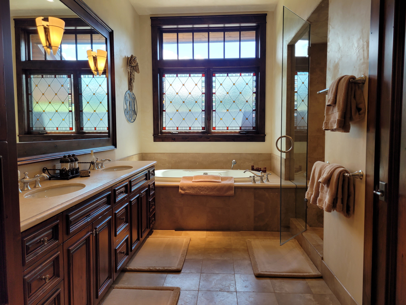
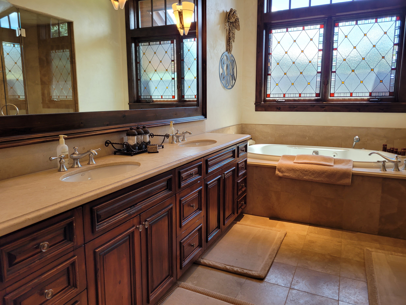
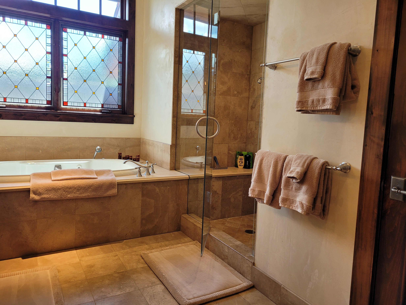
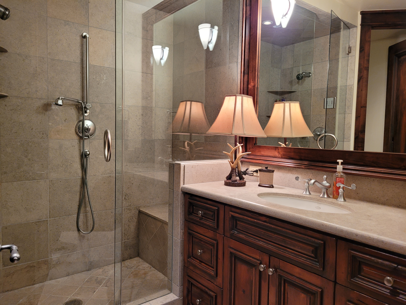
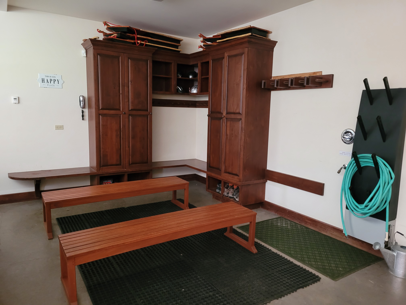
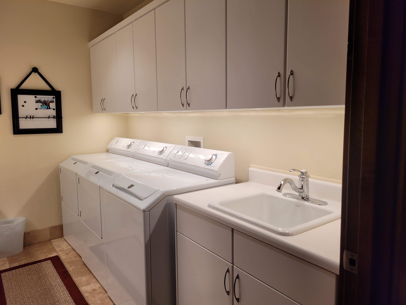
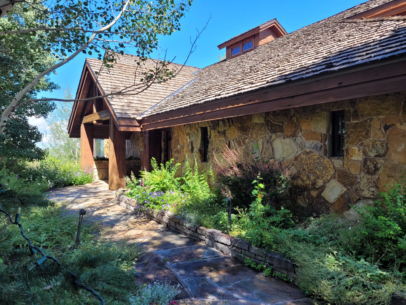
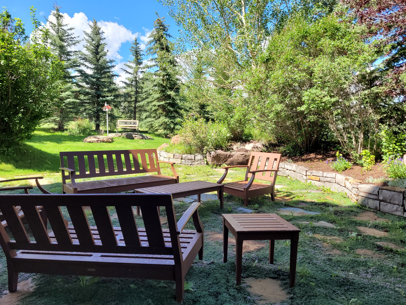
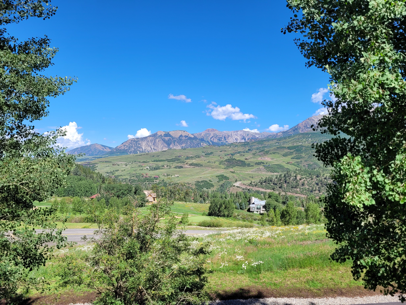
Double Eagle Retreat
This well-crafted private home offers the ultimate Telluride retreat. Bring the family or friends and enjoy the many amenities this home offers, from the private outdoor jacuzzi to the game room that’s perfect for keeping everyone entertained during down time. Located just 5 minutes from the ski lift and 15 minutes to the town of Telluride, you’ll enjoy Telluride’s best activities from this grand home.
Double Eagle Retreat
This well-crafted private home offers the ultimate Telluride retreat. Bring the family or friends and enjoy the many amenities this home offers, from the private outdoor jacuzzi to the game room that’s perfect for keeping everyone entertained during down time. Located just 5 minutes from the ski lift and 15 minutes to the town of Telluride, you’ll enjoy Telluride’s best activities from this grand home.



























Residence on South Oak
Formerly known as South Oak Pearl, this modern and inviting 4 bedroom/4.5 bathroom private home is conveniently located in the heart of downtown Telluride, one of the few homes that faces desirable South Oak Street. Step outside and you are just steps away from skiing and hiking, restaurant and shops as well as the Telluride Farmer's Market, which runs weekly during the Telluride summer season (typically early June to October). This home sleeps up to 10 guests comfortably; either a family or two, or a group of friends. Whether you are here to ski, hike, bike or attend one of our many festivals - or just enjoy the town, this is the perfect place to stay!
Residence on South Oak
Formerly known as South Oak Pearl, this modern and inviting 4 bedroom/4.5 bathroom private home is conveniently located in the heart of downtown Telluride, one of the few homes that faces desirable South Oak Street. Step outside and you are just steps away from skiing and hiking, restaurant and shops as well as the Telluride Farmer's Market, which runs weekly during the Telluride summer season (typically early June to October). This home sleeps up to 10 guests comfortably; either a family or two, or a group of friends. Whether you are here to ski, hike, bike or attend one of our many festivals - or just enjoy the town, this is the perfect place to stay!










Hord Retreat
Spectacular views and striking architecture set this gorgeous 6,800-square-foot Mountain Village ski vacation home aside as a truly luxurious escape. Located near the resort, Hord Retreat is the ultimate Telluride vacation home. The handsome great room features vaulted ceilings, hardwood floors, floor-to-ceiling windows and a large stone fireplace give the room an alluring air. Outside, Hord Retreat has a large heated patio and massive hot tub with breathtaking views of the surrounding peaks.
Featuring high end appliances, such as a large Wolf gas stove, granite countertops and mountain views, the gourmet kitchen is a culinary haven. The adjacent breakfast nook offers a cozy dining experience with leather couches, large arched windows and flat-screen TV. In the formal dining room, an antler chandelier is at the center of the long dining table.
An opulent retreat on its own floor, the master suite at Hord Retreat features a dual-sided fireplace that warms both the bedroom and the separate den, home to a 42-inch flat-screen TV. The adjoining master bath is outstanding, and features a steam shower and Jacuzzi tub with superb views. For your convenience, the master bath has its own washer and dryer.
A great place for youngsters, the bunk room has four oversized bunk beds, flat-screen TV and private bath. The second master suite has a private entrance and deck, as well as its own bath with steam shower. The fourth bedroom homes a queen bed and bath with Jacuzzi and steam shower. The fifth bedroom has a king that can be split into two twin beds. With a billiard table, flat-screen TV with Wii and shuffleboard, the game room is a fun getaway at Hord Retreat.
Hord Retreat
Spectacular views and striking architecture set this gorgeous 6,800-square-foot Mountain Village ski vacation home aside as a truly luxurious escape. Located near the resort, Hord Retreat is the ultimate Telluride vacation home. The handsome great room features vaulted ceilings, hardwood floors, floor-to-ceiling windows and a large stone fireplace give the room an alluring air. Outside, Hord Retreat has a large heated patio and massive hot tub with breathtaking views of the surrounding peaks.
Featuring high end appliances, such as a large Wolf gas stove, granite countertops and mountain views, the gourmet kitchen is a culinary haven. The adjacent breakfast nook offers a cozy dining experience with leather couches, large arched windows and flat-screen TV. In the formal dining room, an antler chandelier is at the center of the long dining table.
An opulent retreat on its own floor, the master suite at Hord Retreat features a dual-sided fireplace that warms both the bedroom and the separate den, home to a 42-inch flat-screen TV. The adjoining master bath is outstanding, and features a steam shower and Jacuzzi tub with superb views. For your convenience, the master bath has its own washer and dryer.
A great place for youngsters, the bunk room has four oversized bunk beds, flat-screen TV and private bath. The second master suite has a private entrance and deck, as well as its own bath with steam shower. The fourth bedroom homes a queen bed and bath with Jacuzzi and steam shower. The fifth bedroom has a king that can be split into two twin beds. With a billiard table, flat-screen TV with Wii and shuffleboard, the game room is a fun getaway at Hord Retreat.
